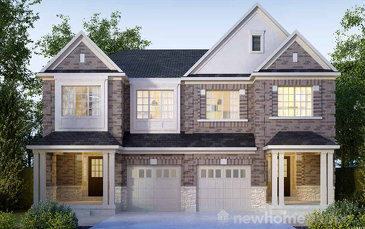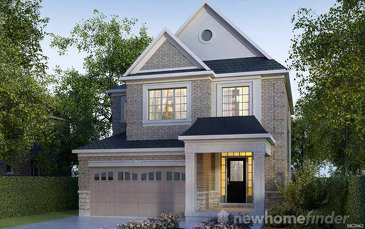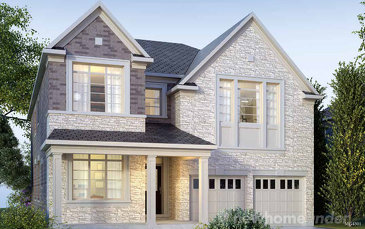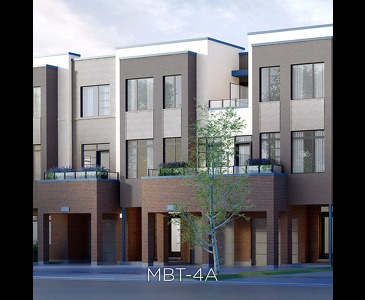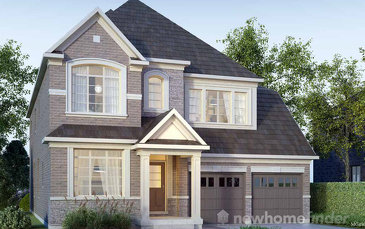Set against the rich backdrop of Milton's breathtaking escarpment, Arbor Peaks is an idyllic enclave of towns, semis and singles. Connected to both natural beauty and urban convenience, discover a panoramic portrait of home in its natural state.
-

-
LOCATION
- Hwy 25 & Britannia Rd
- Milton, Ontario
- View on map
-
RANGE
- 1,497 to 3,520 ft2
- Contact builder for prices
-
PHONE
- Sales: 416-449-1340
-
WEBSITE
-
PROJECT BY
- See more from Great Gulf
- "I found you on NewHomeFinder.ca"
MILTON, ONTARIO
Last Updated:
Artist's concept. E&EO. All plans, prices and details are subject to change without notice and may not be up-to-date. Local attractions are for informational purposes only. There may be costs such as admission or membership. No affiliation between locations is implied.



