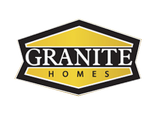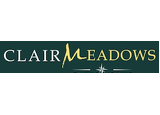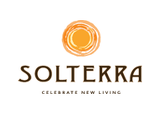The Huntington
| 1,722 sq.ft | 3 beds | 2.5 baths | 1 car garage |


Model Description:
A unique, contemporary 32-unit luxury condominium complex located near Arkell and Gordon in the coveted south end of Guelph designed by award winning Altius Architects(www.altius.net)
 See Floorplan PDF
See Floorplan PDF- Professional landscape plan designed by landscape architecture firm Mackinnon and Associatesto incorporate over 90 trees and low maintenance, low impact, native species as much as possible. Mini-forest park and landscape lighting throughout the site.
- Solid fibreglass front entry door
- The buildings will be clad in a stunning combination ofsaw cut natural limestone, glass,stucco and treated Maibec wood siding.
- Balconies with black aluminum and glass guards. Terrace on lower level units surrounded by limestone retention wall approximately 24â€high with privacy landscaping around Arkell facing terraces. The terrace base will be interlocking Permicon pavers.
- High performance black Low-E argon-filled sealed windows. All operating windows to be screened.
- All units to include one parking space. Limited additional parking available for $25,000 perspace. Visitor and handicapped parking provided.
- Three designated low profile Molok waste sorting containers provided on site for recyclables, organic and waste.
- Insulated Concrete Form construction on lower level and wood construction on upper levels. Party wallsto be 2â€x4†fire-rated construction with high performance acoustic separation. Flooring systems are engineered joists and sub-floor
- 2â€x6â€exterior walls with R26 exterior insulation and R50 ceiling insulation.
- Lower unit floor slab insulated with R-10 insulation and includes a rough-in for radiant hydronic heating.
- Foundation wrapped in Delta MS waterproofing system to provide maximum water penetration protection.
- Each building to be enclosed with air tight building envelope wrapping system.








