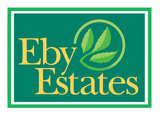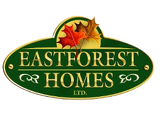The Everest
| 2,936 sq.ft | 4 beds | 2.5 baths | 2 car garage | 50' lot |


Model Description:
Key Features 9 ft ceilings on main floor Brick on main floor Quality ceramic tile flooring Quality hardwood Flooring on main floor Granite Kitchen counter topsAll Signature Collection Features
EXTERIOR AND CONSTRUCTION FEATURES
- Lot graded to the requirements of the respective city
- Top soiled and sodded at front, side, back and boulevards or to the tree saving line established by the city (except where erosion control measures are in place ie hydro seeding) and the slope is to remain in its current state and not maintained or otherwise disturbed
- Concrete porch, precast steps as per plan to the front door, patio stone walkway to driveway.
- Aluminum railings on front porch only when required by code. Railing colour to coordinate with soffit package selected
- Exterior 8" square painted pillar(s) and Ornamental exterior trim to be coordinated to exterior colour selection
- Brick main floor including above windows and doors with stone skirt or as per plan (front elevation only)
- Vinyl siding on remainder as per plan (colour to be chosen from Builder’s samples)
- Address Stone above garage 10†x 12â€
- Limited Lifetime Asphalt shingles
- Maintenance free aluminum soffits, fascia, and downspouts (Downspouts will vary from model home and may change per grading requirements)
- Complete exterior caulking as required
- Two outside hose bibs
- Poured concrete foundation with superior damp proof membrane
- Basecoat asphalt as per city requirements. (Driveway paved within 3 seasons of sidewalks being installed)
- Driveway approach completed to city specifications
- Weather stripping on all exterior doors and windows
- Vinyl clad white windows with screens Energy Star® qualified
- Deadbolts and locks on all doors to code
- Gripset to front door only
- 9' ceiling on the main floor
GARAGE
- Poured concrete floor
- Drywalled, taped and fume proofed (entire interior)
- Spray insulated in ceiling space beneath second storey
- Insulated Garage Door with Square Windows
- Colour of garage door to be coordinated with exterior selections
- Garage Door Opener and (2) remotes
INSULATION
- Ceiling insulation to be minimum Energy Star® qualified including cathedral and exposed floors
- Exterior walls to be insulated to code
- Exterior basement walls to be insulated to code
BASEMENT
- High efficiency forced air gas furnace with programmable thermostat
- High efficiency gas hot water tank (rented)
- Floor drain
- Insulation, vapor barrier to code
- Steel beam (where applicable)
- HRV installed in Single Family Homes
ELECTRICAL/MECHANICAL
- Copper wiring to Ontario Hydro specifications
- 100 amp service with circuit breakers
- Exterior and bathroom receptacles to have ground fault interrupt
- Heavy-duty electrical cable outlet for dryer and electric stove
- Furnace duct work to accommodate future air conditioner
- Two exterior weather proof electrical receptacles
- Receptacle with switch, in soffit at front porch for holiday lighting
- Smoke and carbon monoxide detectors as required by code
- Energy efficient ENERGY STAR® qualified compact fluorescent light bulbs in all compatible fixtures.
- Two USB charger receptacles (Master Bedroom/Main Floor)
WASHROOMS
- Full four piece bath (shower, tub, toilet and sink) on bedroom level of all models (or as per plan)
- Standard one piece acrylic tub with cap in main bath, 5' x 3' ceramic tile shower to ensuite
- Pedestal sink and toilet on main floor, all fixtures white (as per plan)
- Quality ceramic flooring
- Vanity to main bath with 180 degree formed counter top (from Builder’s samples)
- Towel bar, paper roll dispenser, toilet seat, mirror and shower curtain rod installed
- Exhaust fans installed in washrooms are on a separate switch and exhausted to outside
- Pressure control valve in all showers
- Water supply and drain lines
- Single lever taps in sinks and shower
KITCHEN
- Cabinets from Builder’s samples
- Standard Quarry granite countertop to Kitchen, does not include Kitchen Island
- Under mount Double stainless steel sink with single lever tap
- Water supply and drain lines
- Range hood (white) vented outside
- 36†Upper Cabinets to Kitchen for 9’ Ceiling (includes soffit package)
- Rough in dishwasher (includes connector to hot water and drain under kitchen sink – rough-in wiring to the electrical panel but not connected)
FLOORING
- Quality ceramic tile flooring as per plan (from Builder’s standard samples)
- Quality hardwood flooring on main level as per plan (from Builders standard samples)
- Quality 32oz broadloom with high density 4lb underpad as per plan (from Builder’s standard samples)
- 5/8†tongue and groove sub floor, screwed down
DOORS – WINDOWS – TRIM
- 800 series colonial doors and trim with Colonial white painted 23/4" casings and 4" baseboards
- Swing Door Closets
- Satin Stainless gripset to exterior front door with 1/2 glass with full glass sidelite if room permits. Paint colour to be coordinated with exterior colour selection
- Insulated, metal clad, exterior doors
- Weather stripping on all exterior doors and windows
- All interior hardware to be Satin Stainless
- Basement stairs with closed riser and handrail
PAINTING
- Exterior front man door, sidelight, columns and ornamental exterior trim to be colour coordinated with exterior colour selection
- All interior walls decorated with latex paint, one colour throughout over primer coat
- All trim and casings to be painted white
LAUNDRY
- Hot and cold water taps for Purchaser’s washer
- Single plastic laundry tub complete with taps
- Waste connection for Purchaser’s washer
- Electrical receptacles for Purchaser’s washer and dryer
COLOUR – STYLE – PAINTING
The colour/style of the following items shall be chosen by the Purchaser from the Builder’s samples; - Broadloom, ceramic, hardwood flooring, interior walls, kitchen cabinets, bathroom vanities, bathroom tiles, exterior brick, stone and siding
MISCELLANEOUS
- Direct Detect monitored if required by municipality (monthly fee paid by Purchaser)
- Walls and ceilings to be drywalled (as per plan)
- All ceilings to have California style ceiling finish
- All bedrooms to have ceiling lights with wall controls
- Builder shall be responsible for connections to the house, including gas, water, sewer and electrical
- Oak Hand Rail on stairs to second floor as per plan
- Mirrors provided in all bathrooms and powder room
- 3 telephone and 2 cable rough ins (location determined by Builder)
- Survey of the building to be provided to Purchaser for mortgage purpose on closing
- Four (4) White Standard Appliances (Fridge, Stove, Washer, Dryer)
- The Hot Water Tank, DWHR (if installed) is rented and not included in the Purchase Price (the Purchaser agrees to assume the rental contract)
- New home owners benefit from One Year Warranty Protection and Two Year Warranty Protection against defects in work and materials, and Seven Year Warranty Protection against major structural defects (MSD), paid by the Purchaser
All building materials choices/samples and options are from the Builder’s standard product line. In the interest of continuous improvement and to meet market conditions, the Builder reserves the right to modify plan, exteriors, specifications and products and reverse plans for any reason without notice or obligation. Since specifications may change at any time, the Specification Schedule attached to the Agreement of Purchase and Sale shall be deemed accurate. Any illustrations attached may show optional features which may not be included into the base price. Actual useable floor space may vary from stated floor area. All sizes approximate. Illustrations depicted are an artist’s concept of the completed building only. Attic access bulkheads and boxing may be required and could change location in each plan and vary from model home. Electrical panel, meter, switches and light locations may vary from each model and model home. If the property is under construction or completed at the time of Agreement to Purchase, the Purchaser accepts the property “as is†with present room sizes, telephone/cable locations, rough-ins and pre-determined interior and exterior colour selections. Due to the complexity of Town House construction, the Builder reserves the right to change the front elevations, roof lines and front decks and all exterior colours are chosen by Builder. E & O.E.
"- list item 1
- list item 2
- list item 1
- list item 2







