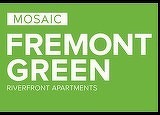The Countess Collection C PLAN
| 150 sq.ft | 1 beds | 1 baths |


Model Description:
Interior
- Large outdoor-living areas extend living space
- 7-foot-high sliding doors stream natural light and frame views of the Golden Ears mountain range
- 10-foot-high ceilings in garden-level homes, with dropped ceilings in the kitchen and bath to create intimate spaces
- Vaulted, 16-foot-high cathedral ceilings in top-floor homes (plan-specific)
- 9-foot-high ceilings in main living area of level 2 + 3 homes, with dropped ceilings to define the kitchen
- Lots of room by way of dens, flex, and storage spaces
- Framed home entry surround with granite signature MOSAIC threshold and custom light fixture
- Laminate wood flooring throughout living and dining areas, kitchen, den, and entry (two-colour schemes)
- Carpeting throughout bedrooms
- Radiant in-floor heating warms from the toes up
- Recessed pot lights and track lighting throughout
- Reinforced TV wall with cord-concealing conduit for wall-mounted big-screen
Bathroom
- Polished quartz countertops and white undermount porcelain sinks
- Grohe single-lever faucets in polished chrome
- Contemporary woodgrain cabinetry complemented by a traditional raised-panel form. Squared edge pulls in brushed nickel
- Soft-close doors and drawers
- Deep soaker bathtub
- Grohe showerheads and bathtub fixtures in polished chrome
- Glazed porcelain tile bathtub and shower surrounds
- Water-efficient Duravit dual-flush toilets
- Porcelain tile flooring
- Recessed in-shower pot lights with soft under-cabinet lighting on motion sensor
Kitchen
- Island or peninsula kitchen with plenty of cabinet and countertop space (plan-specific)
- Polished quartz countertop
- Undermount Kindred 20-gauge stainless steel, double bowl sink (plan-specific)
- Grohe dual-spray, pulldown, high-arc faucet in polished chrome
- Contemporary woodgrain cabinetry complemented by a traditional raised-panel form. Squared edge pulls in brushed nickel
- Soft-close doors and drawers
- Under-cabinet halogen task lights (plan-specific)
- Stainless steel appliance ensemble: Whirlpool stainless steel, bottom-freezer, 18.6 cu. ft. refrigerator; Whirlpool stainless steel electric range and oven; Whirlpool built-in stainless steel dishwasher with integrated controls; Whirlpool over-the-range microwave/hood fan combination; and Whirlpool Duet 4.0 cu.ft. front-loading stacked washer and dryer. Smooth spin washer and noise reduction system in dryer
For Fremont Green Residents
- Uplit galvanized metal entry porticos at lobby and parkade entries
- Dramatic double-height entry lobby featuring wood-paneled fireplace, art niches, and pendant lighting
- Soft seating area for impromptu meetings and idle times
- Exclusive access to FREMONT Riverclub
- Bicycle racks in parkade provide secure parking while bicycle lockers (optional) provide enhanced storage
- In-building storage units (optional)
Fremont Riverclub
- A private club near the water's edge with 12,500 square feet of swimming, sunning, learning, entertaining, sweating it out, and chilling out
- Lap pool for dedicated swimmers, children's wing for toddlers, daybeds, and outdoor cooking area
- Great room with big-screen TV, lounge seating, pool table, and entertainment kitchen and bar
- Gym for pick-up basketball, badminton, or floor hockey
- Fitness studio to run, stretch, and lift weights
- Walk, jog, and run the 25 km Traboulay Trail
- Access to the MOSAIC bike-share program to cycle the 25km Traboulay Trail
- Meeting and study room with boardroom table
- Children's playroom engineered to keep children busy
- Garden plots and landscaped grassy areas for picnics or a game of catch
- Bike and dog wash stations to hose down your bike or pet
- Managed and maintained by a resident caretaker
Mosiac Homeowner Care
- MOSAIC's own warranty, backed by Travelers 1-2-5-10 New Home Warranty:
- 1-Year Materials and Labour Warranty;
- 2-Year Materials and Labour Warranty for Distribution Systems;
- 5-Year Building Envelope Warranty; and
- 10-Year Structural Warranty
- MOSAIC's homeowner orientation program and on-call homeowner support
BUILT GREEN® GOLD CERTIFIED
A superior level of certification means your FREMONT GREEN home has been built in a sustainable manner to be extra energy and water efficient, increasing the comfort and durability of your home while reducing operating costs
Please ask our staff for more information on rebates for which you may qualify and utility savings you can expect to enjoy





