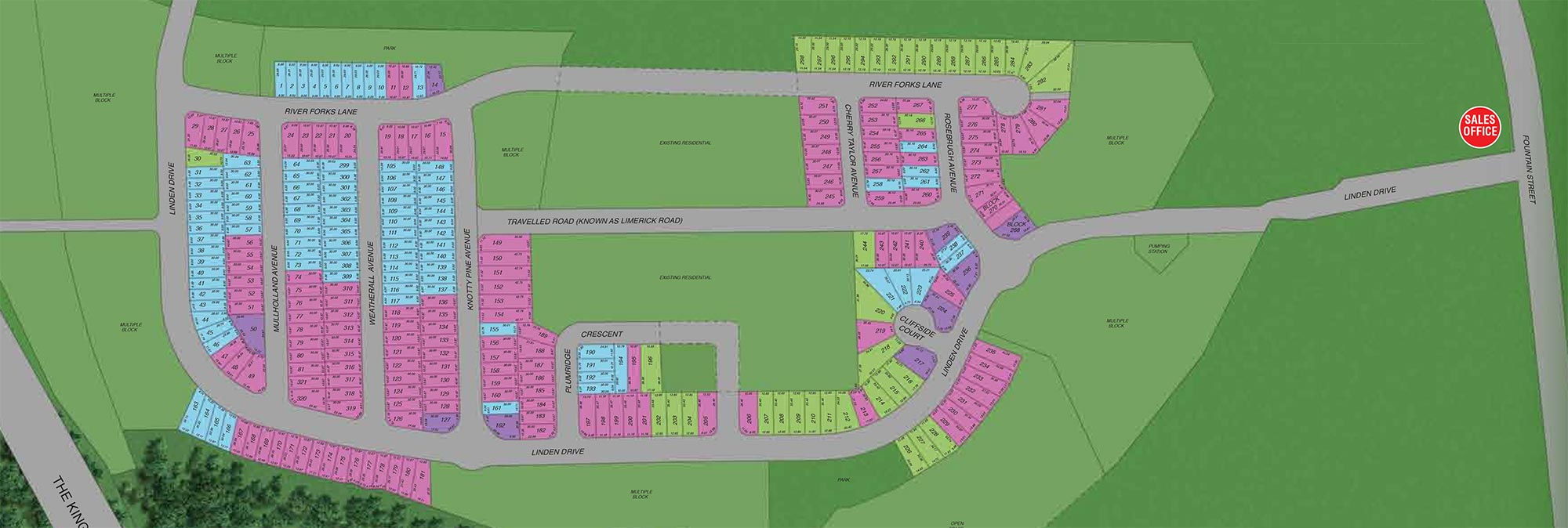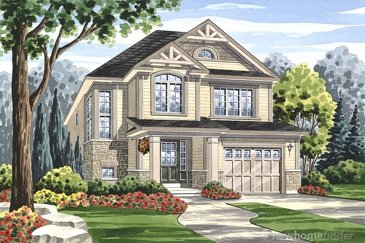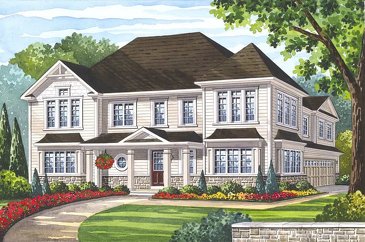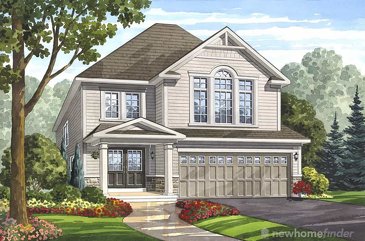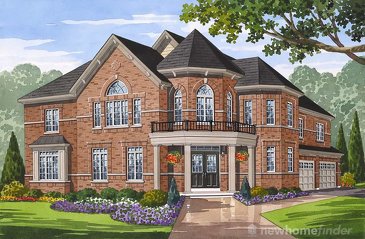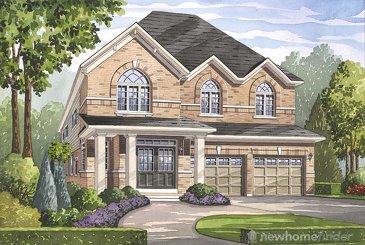The Grand River is one of southern Ontario's most majestic waterways. Starting from its headwaters just south of the Bruce Peninsula, the picturesque Grand winds its way through the heartlands of rural Ontario through farmlands and conservation areas, quaint historic towns, and even large modern cities. Travelling this river's course, one can discover the best that life in southern Ontario has to offer. This is a place where the bald eagle still ranges free, a place where the conveniences of city life and the delicate tranquillity of the natural environment co-exist in near perfect harmony. Amidst this pristine natural landscape, with the banks of the Grand River to the east, protected forest lands to the south and the many conveniences of downtown Cambridge just moments away, discover a new home community that truly offers the best of all worlds.
Grand River Woods is located just minutes from downtown Cambridge, with Conestoga College, elementary and secondary schools, shopping, entertainment and more just minutes away. The community itself is surrounded by protected bald eagle habitat and the conservation forestlands of the stunning Grand River landscape, and features an exquisite collection of luxurious family homes in a master planned neighbourhood setting. Prepare to experience the ultimate in luxurious natural living at Grand River Woods.



