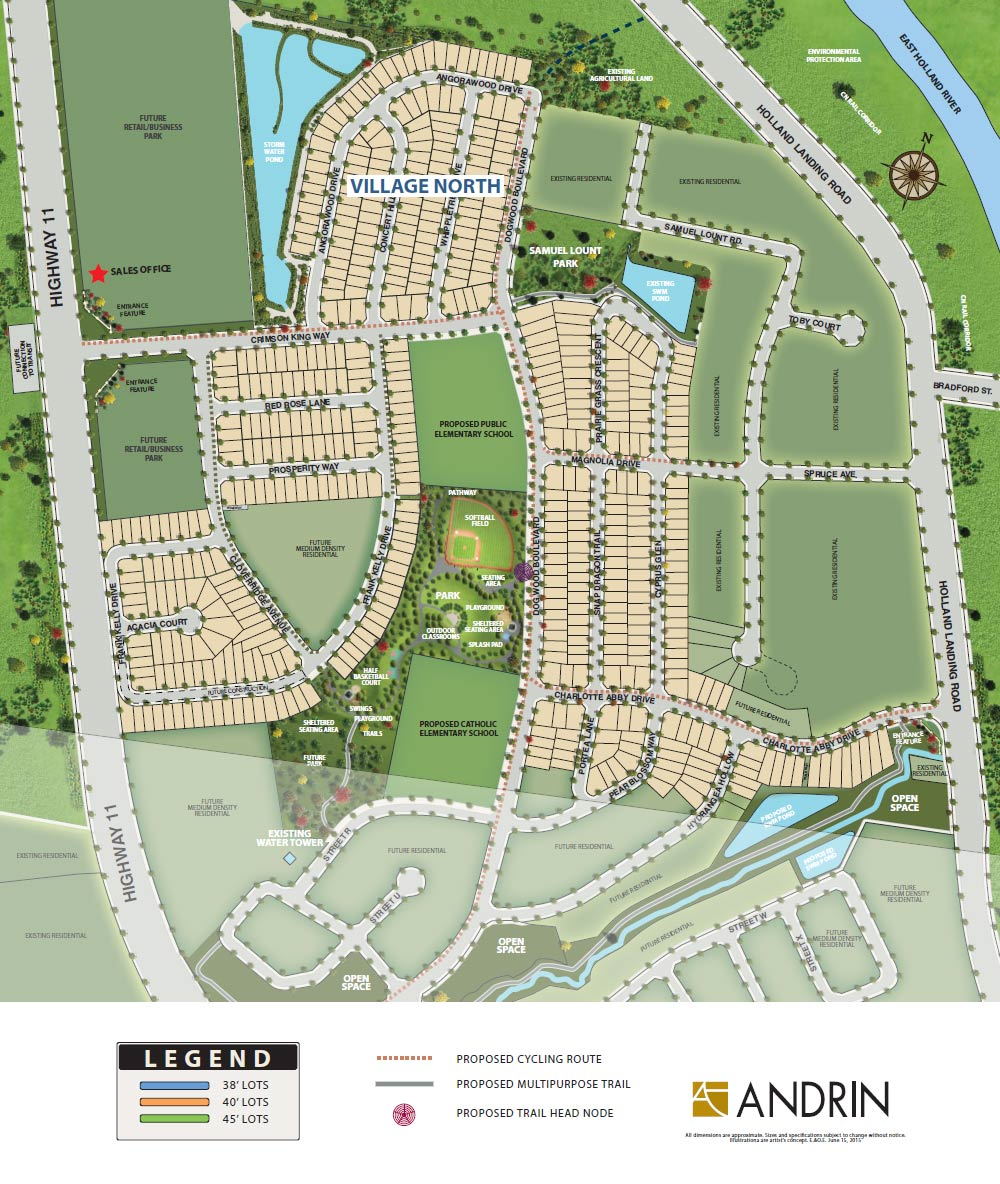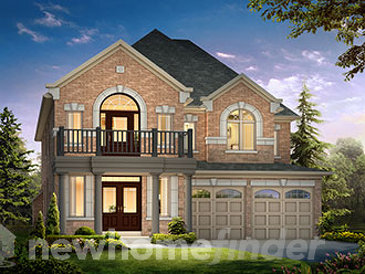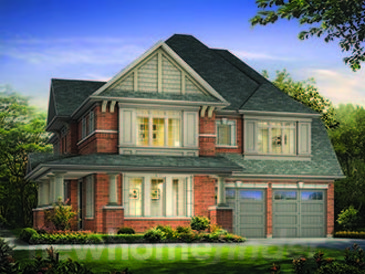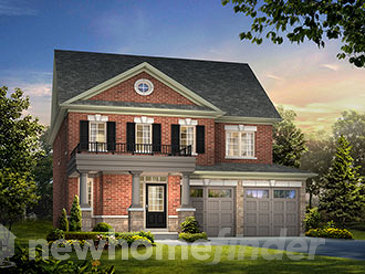Family living in the heart of Holland Landing. Surrounded by nature, and minutes from all the amenities, family living has never looked as it does right now, right here. At Hillsborough, Andrin Homes is proud to present a magnificent selection of single family homes, in a Holland Landing location like no other. Come discover this magnificent new master-planned community for yourself, and experience what the Andrin Advantage is all about.
-

-
LOCATION
- 19337 Hwy 11
- East Gwillimbury, Ontario
- View on map
-
RANGE
- 2,146 to 3,244 ft2
- Contact builder for prices
-
PHONE
- Sales: 905-551-0524
-
WEBSITE
-
PROJECT BY
- See more from Andrin Homes
- "I found you on NewHomeFinder.ca"
EAST GWILLIMBURY, ONTARIO
Last Updated:
Artist's concept. E&EO. All plans, prices and details are subject to change without notice and may not be up-to-date. Local attractions are for informational purposes only. There may be costs such as admission or membership. No affiliation between locations is implied.








