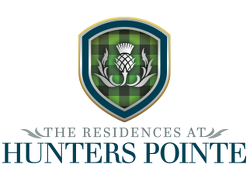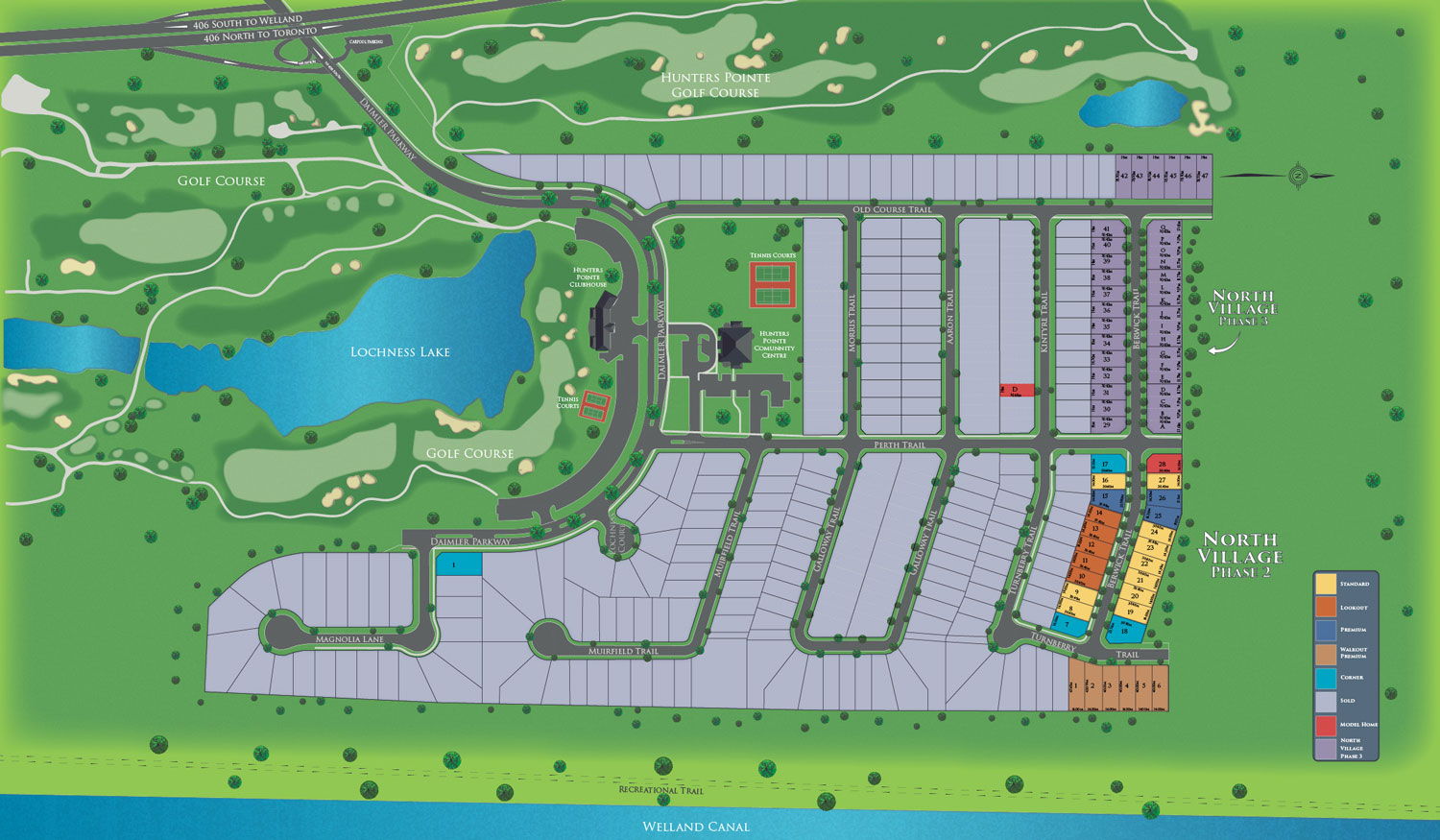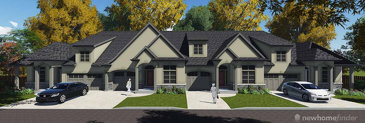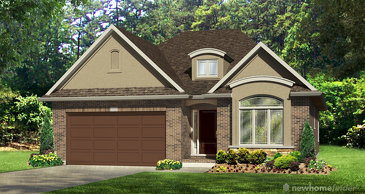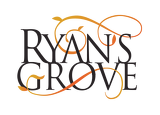Residences at Hunters Pointe is rich with activities and amenities, ideal for independent adults who value a vibrant social and physically active lifestyle. An impressive 14,000 sq.ft. amenity-filled community centre offers a hot tub, state-of-the-art gym with personal trainer, registered massage therapist, fitness classes, a library and more.
The open concept home designs include Lucchetta Home's signature style such as architectural elements, upgraded finishes, oversized windows and striking design features that astonish the senses. Choose from one of the many detached/townhome floor plans, ranging from 1,405 sq. ft. to 1,680 sq. ft., each beautifully designed with exceptional quality features.

