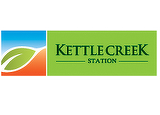Discovery Detached
The Steam Whistle
| 1,046 sq.ft | 2 beds | 2 baths |
4 more models - Visit Development Page


Model Description:
Total Living Area: 1,046 sq.ft. (Main Floor: 734 sq.ft; Lower: 312 sq.ft)EXTERIOR
- Concrete fibre siding
- 8 nature inspired exterior color packages
- double glazed white vinyl windows with screens
- 1 GFI, 1 soffit , 1 frost free exterior hose bib
- Steel door with wood frame
UTILITIES
- Telus Optik TV & internet pkg, FREE one year
- 2 each cable and telephone w/smart panel
- baseboard heating
- smoke/CO2 detectors installed to code
- 40 gallon hot water tank
INTERIORS
- choose from 3 interior design packages
- 4†baseboards and door casings
- 9’ or vaulted ceilings on main level
- laminate floors main living area, carpet bedrooms & stairs
- 2†white faux wood blinds on street facing windows
- crawl space, as per plan
KITCHENS
- Formica countertops with eating bar overhang
- Moen one-handle pullout faucet
- double stainless steel sink
- flat panel laminate cabinetry
BATHROOMS
- Moen fixtures
- laminate countertops
- one piece fiberglass tub/shower combo
LANDSCAPING
- front garden landscaping


