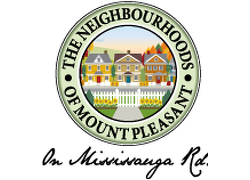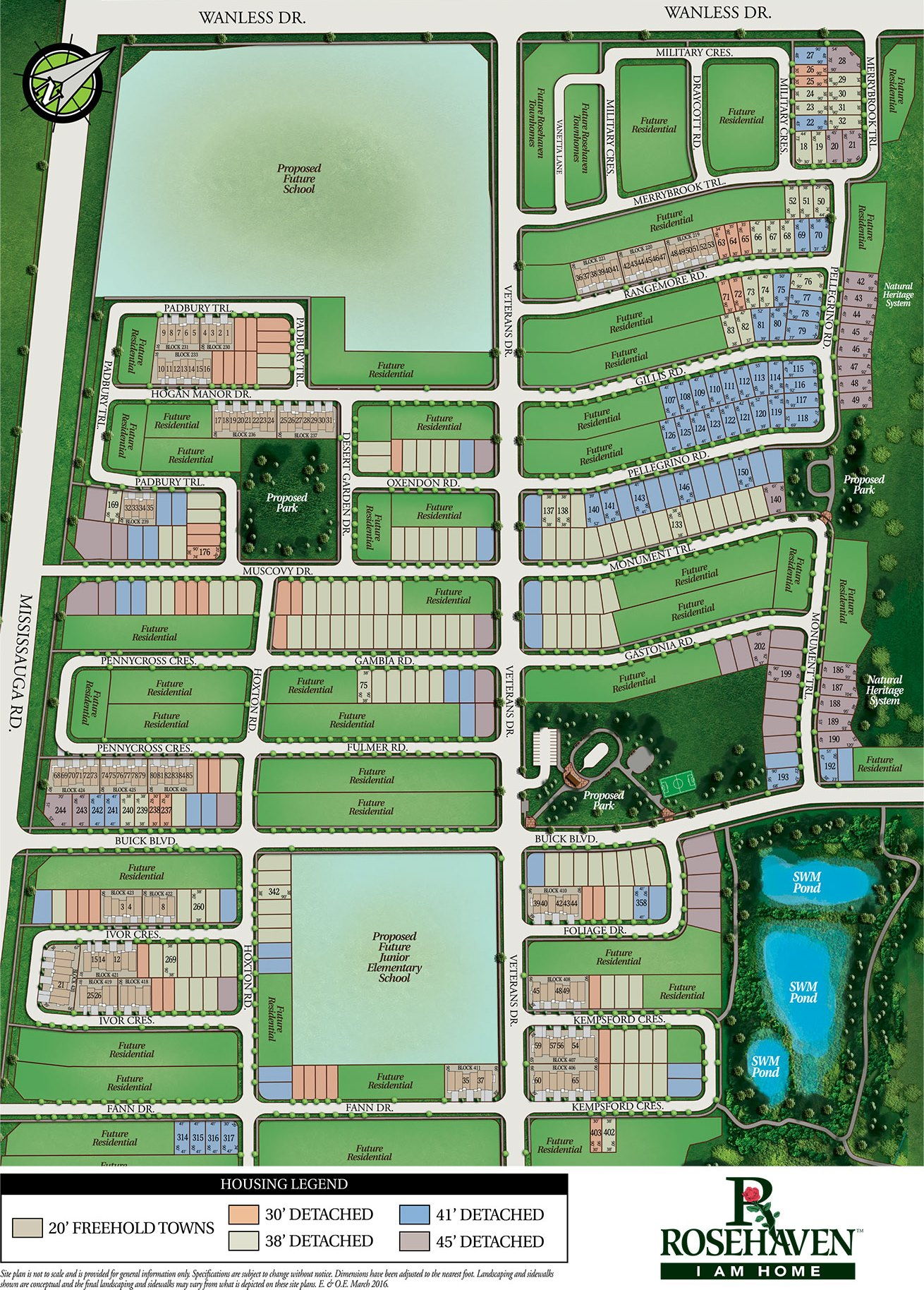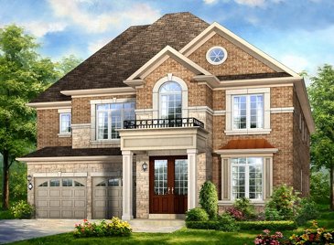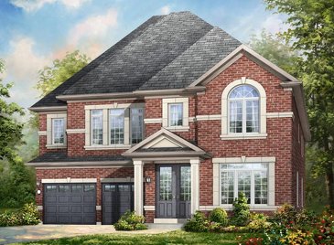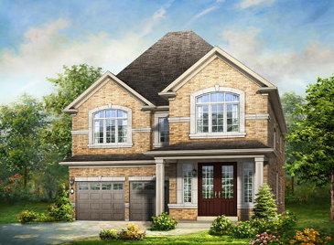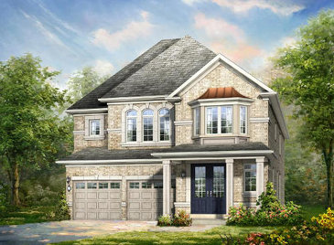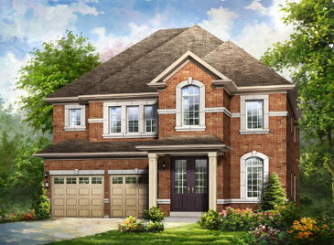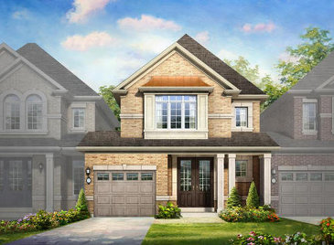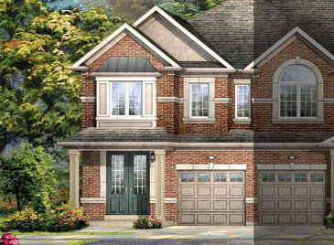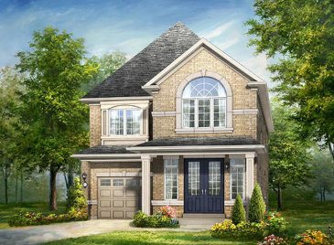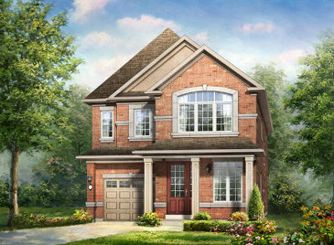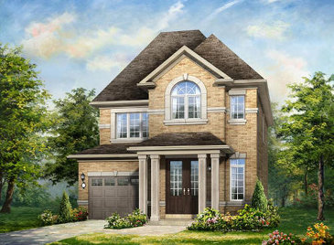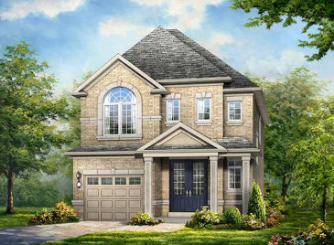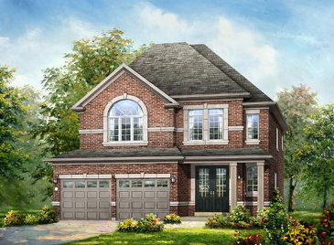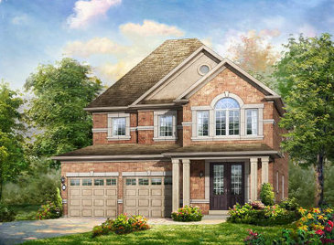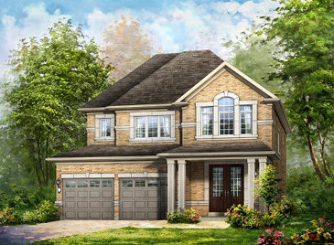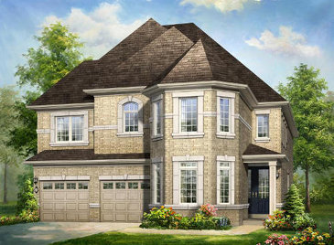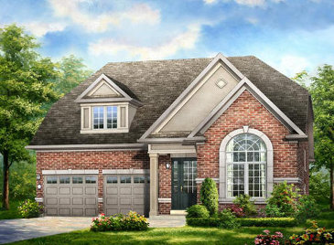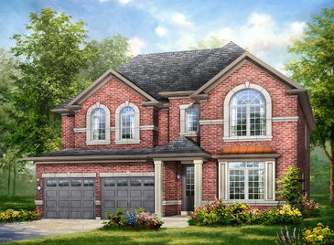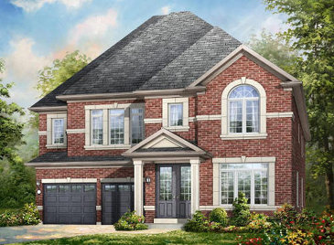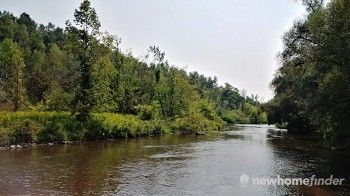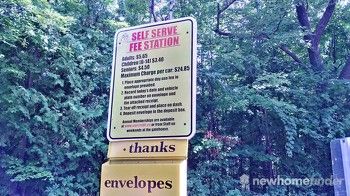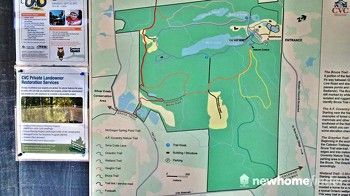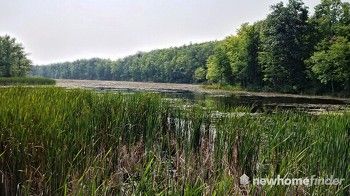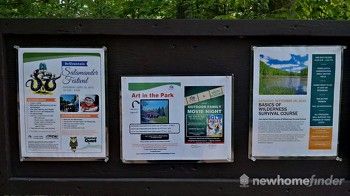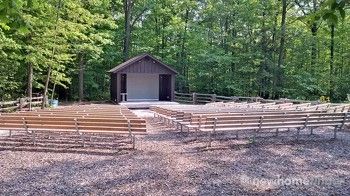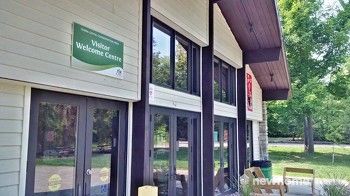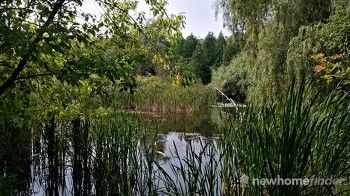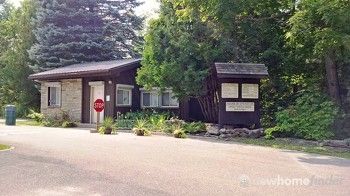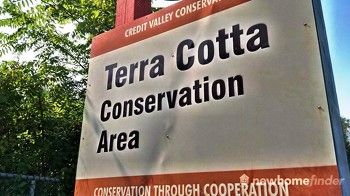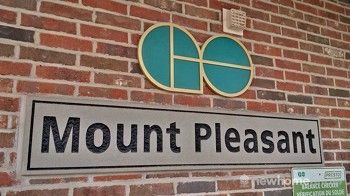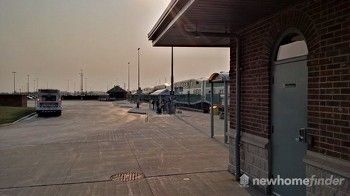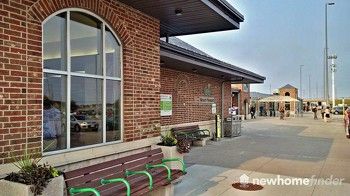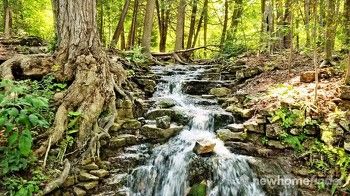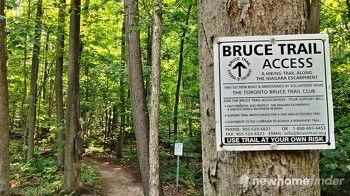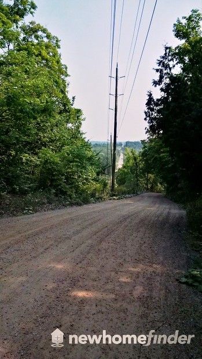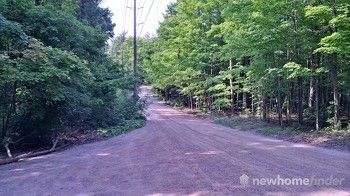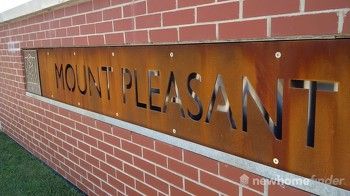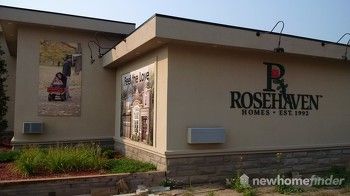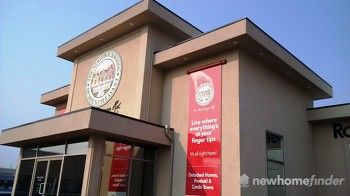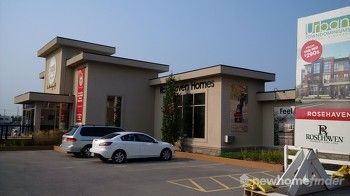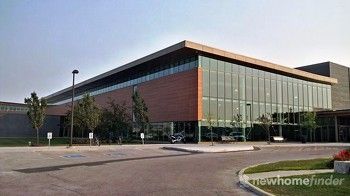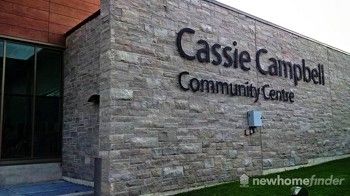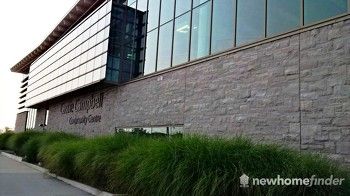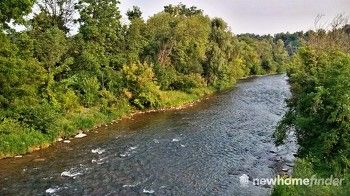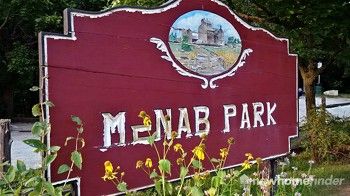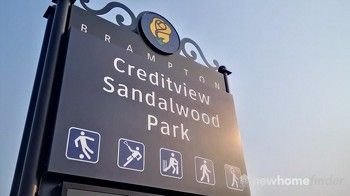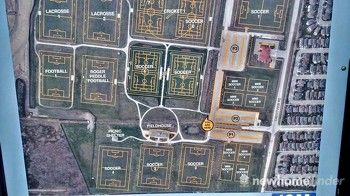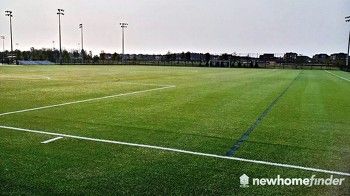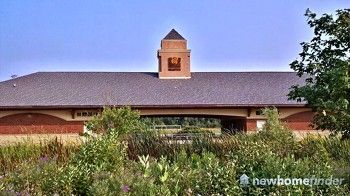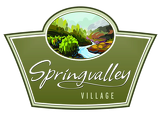Mount Pleasant is a new home development by Rosehaven Homes located on the edge of Brampton near Norval and Georgetown. The area has plenty to offer new home buyers. We start this trip exploring the local Mount Pleasant area before some hiking and scenic driving at two close conservation areas.
Creditview Sandalwood Park
The Creditview Sandalwood Park offers some of the best sports fields around and are right next to Rosehaven's Mount Pleasant development on Sandalwood Parkway. The park offers 8 adult soccer fields including some with artificial turf, up to 16 mini soccer fields, 2 football fields, 2 lacrosse fields, a cricket field and a large fieldhouse with washrooms.
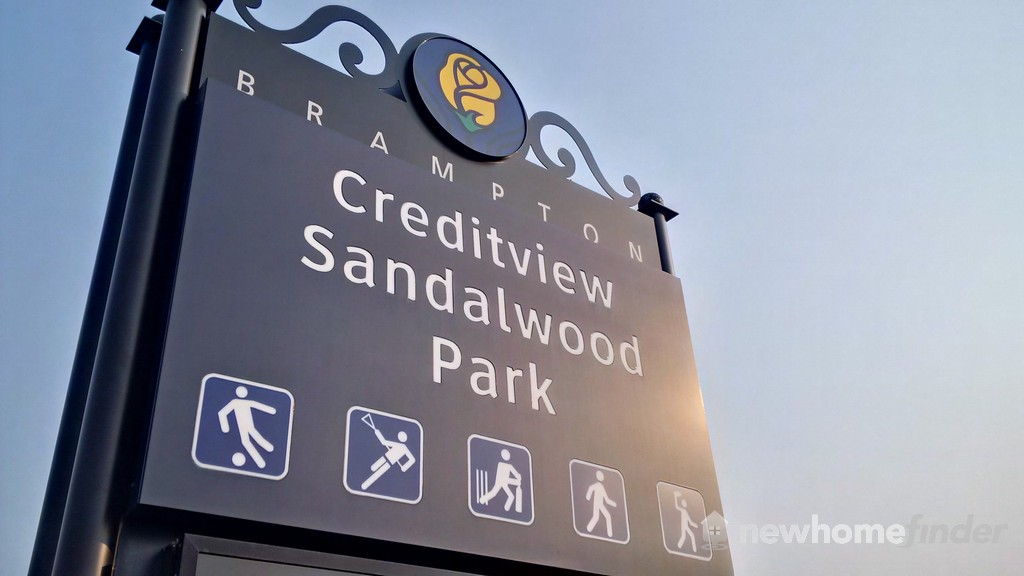

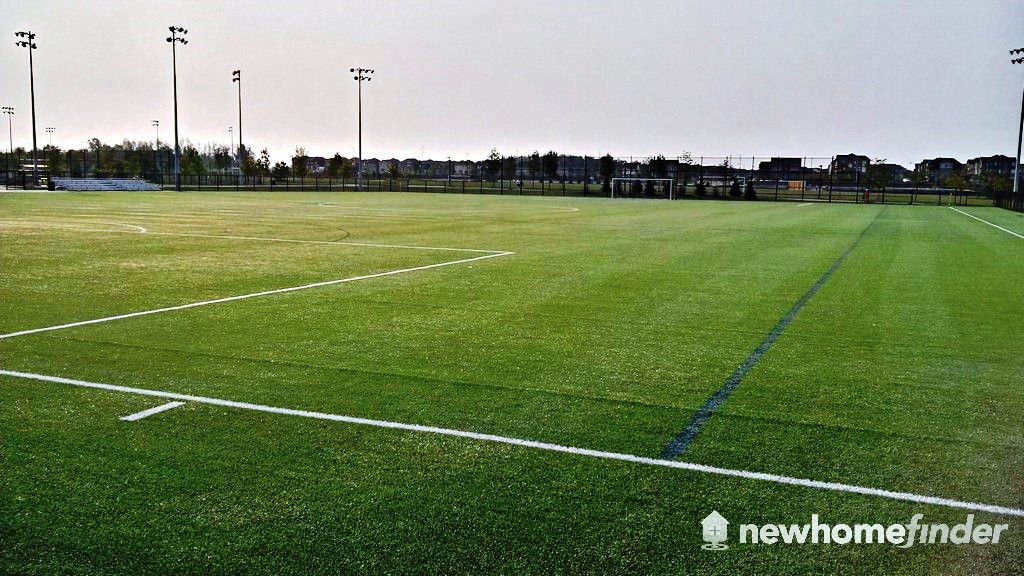
To get to Creditview Sandalwood Park from Rosehaven's Mount Pleasant development, take Sandalwood Parkway to Creditview Road. Turn right at Creditview Road and parking is available on the right. [ 2 minute drive, 5 minute walk ]
Cassie Campbell Community Centre
Cassie Campbell Community Centre is run by the City of Brampton and offers tennis courts, swimming, skating arena and membership gym.
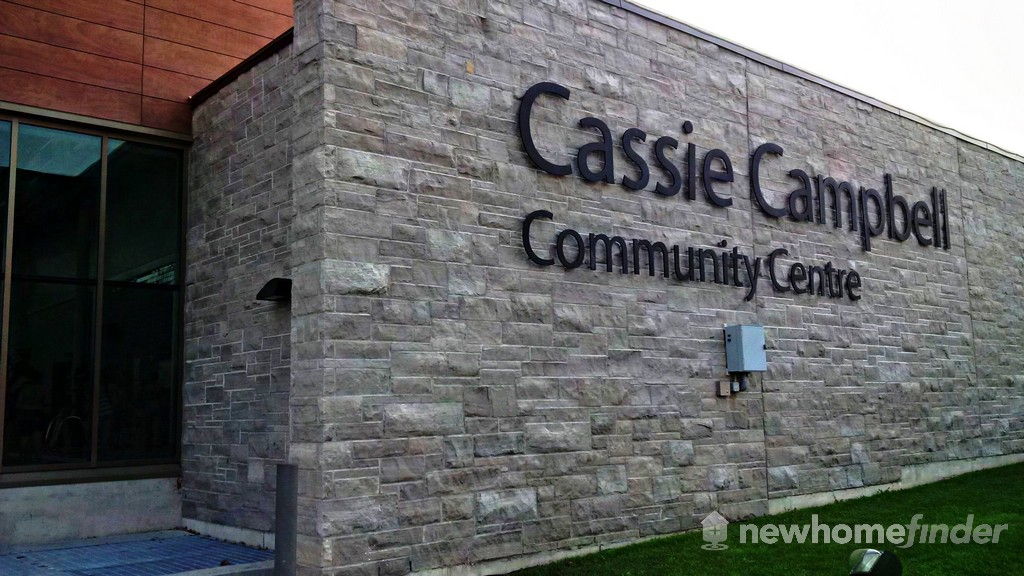

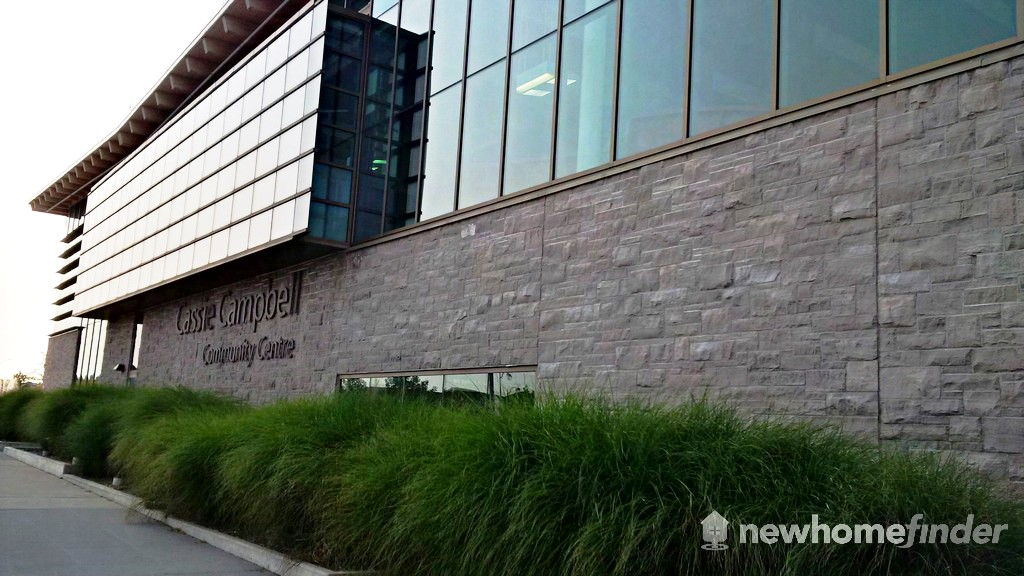
The Cassie Campbell Community Centre can be reached from Rosehaven's Mount Pleasant development by taking Sandalwood Parkway north for approximately 3 minutes. It is on the left. [ 3 minute drive, 25 minute walk ]
Mount Pleasant GO Station
The Mount Pleasant GO station is located on Bovaird Drive. The station offers GO train and bus service to Toronto.

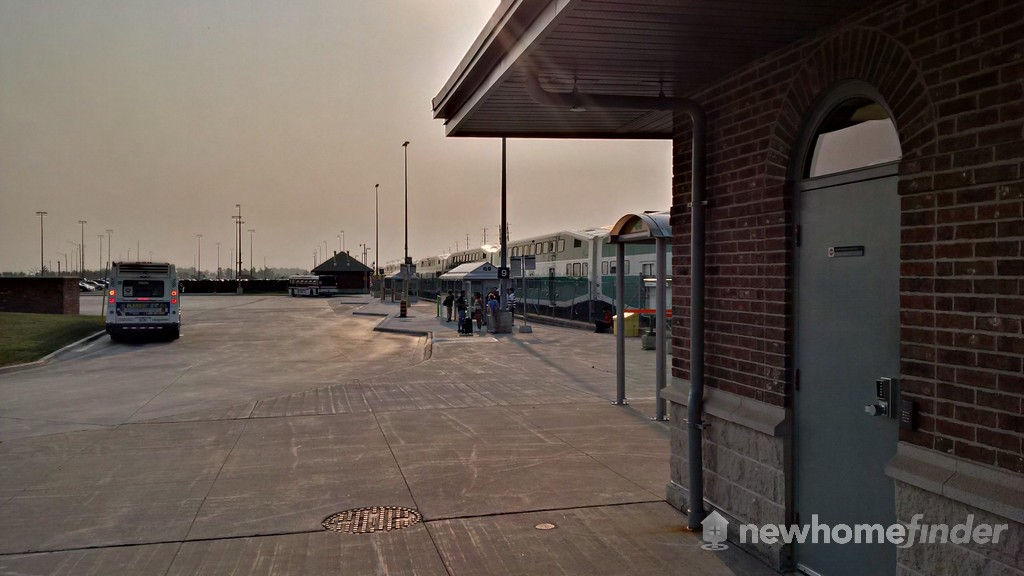
To get to Mount Pleasant GO station from Rosehaven's Mount Pleasant development, take Mississauga Road to Bovaird Drive, turn left on Bovaird and the station is on your left. [ 4 minute total drive, 22 minute walk ]
Terra Cotta Conservation Area
The Terra Cotta Conservation Area was originally a privately-owned recreational facilitiy. The Credit Valley Conservation Authority purchased the land in 1959 and added trails, a visitor centre and one-acre swimming pool. The swimming pool has since been replaced with a wetland. The area consists of 485 acres of valleys, cliffs and bedrock plains mixed with wetlands, ponds and diverse forests. Terra Cotta Conservation Area offers special events on certain dates such as the Basics of Wildnerness Survival program.
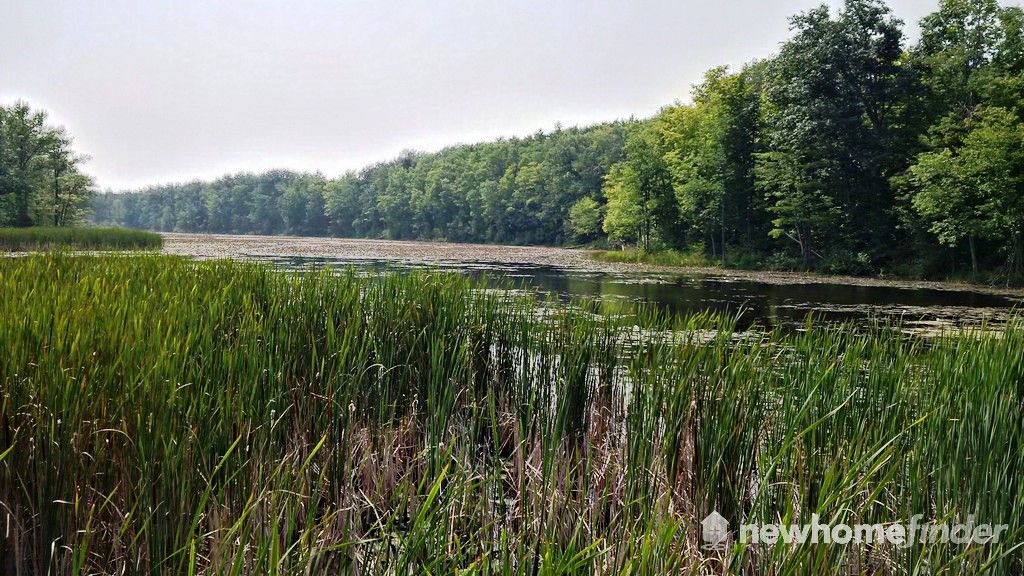
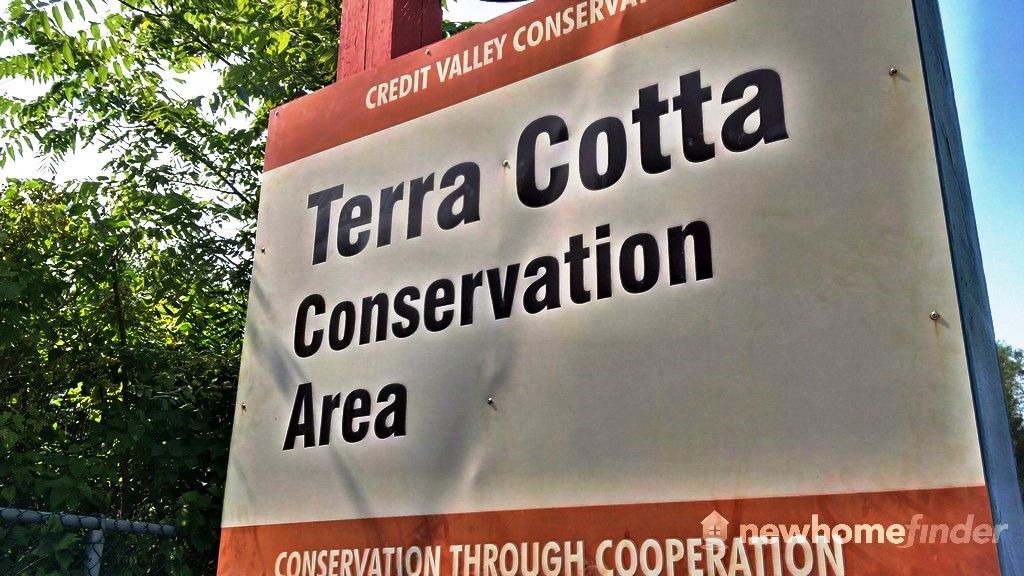
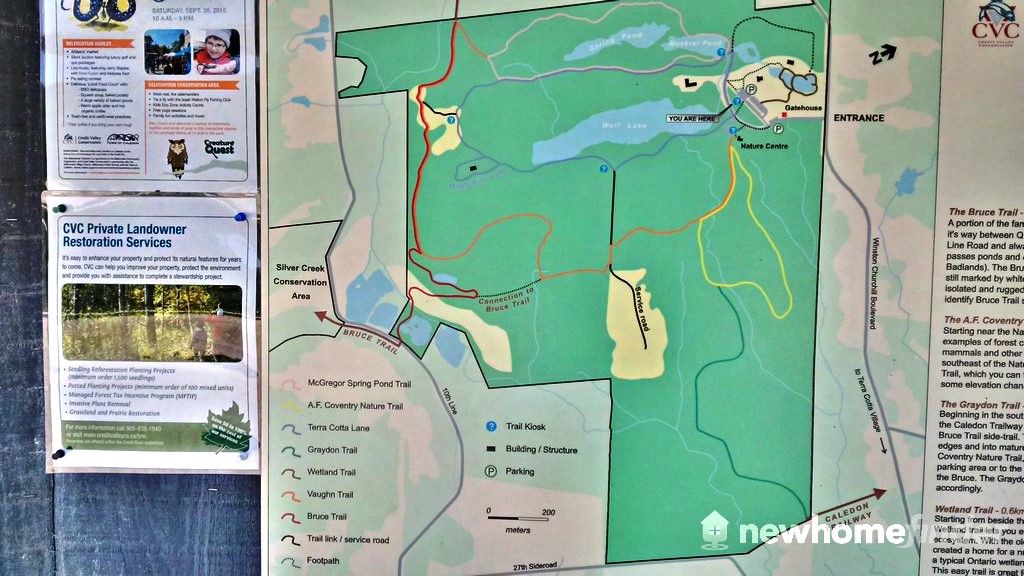
To get to Terra Cotta Conservation Area from Rosehaven's Mount Pleasant development take Mississauga Road north to King St (Hwy 9), take King Street west until you reach Winston Churchill and then take Winston Churchill north to Terra Cotta. [ 13 minute total drive ]
Silver Creek Conservation Area
Next to Terra Cotta Conservation Area you will find the even larger Silver Creek Conservation Area. Silver Creek is Credit Valley Conservation's largest land holding at 1080 acres and consists of tall forests, Bruce Trail access, escarpment hills and Silver Creek which is a Credit River tributary. Trails can also be accessed via Bruce Trail from Terra Cotta Conservation Area if you are looking to add kilometres to your hike.
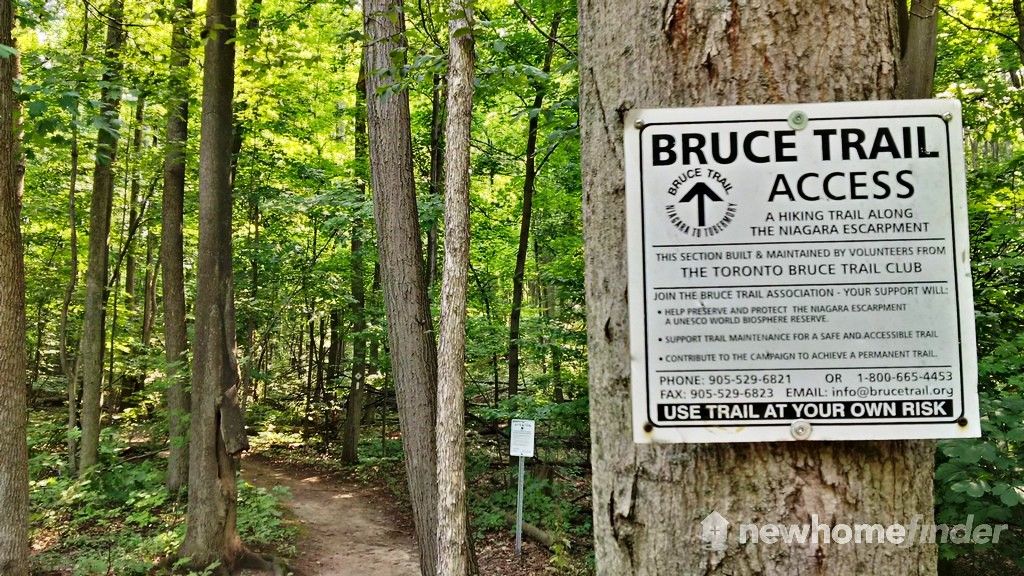
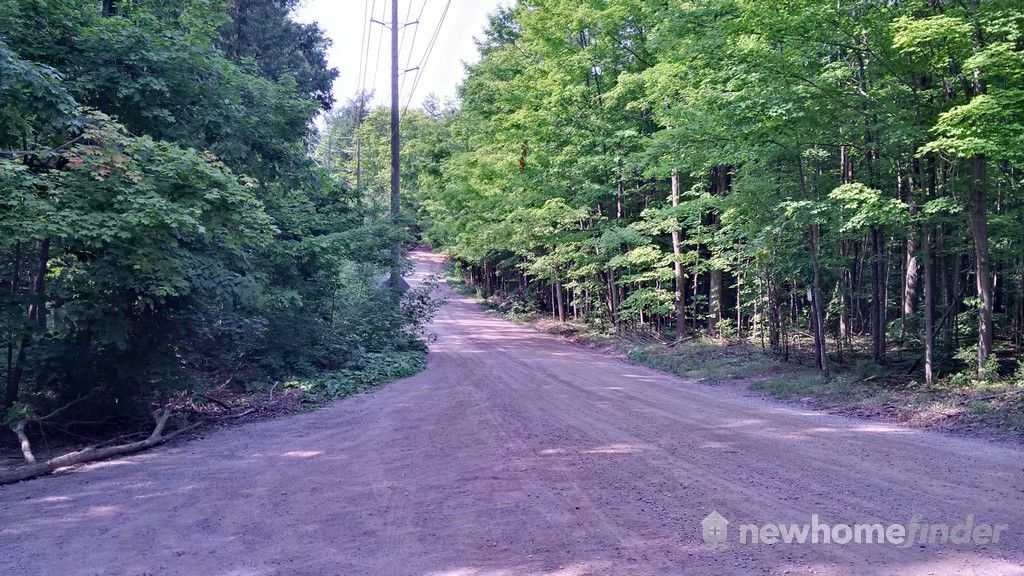
One way to access the Silver Creek Conservation area is via the Bruce Trail from Terra Cotta Conservation Area. However there is parking at the side of the roads near trails but keep in mind that much of 8th Line and Fallbrook Trail have steep gravel roads which may be challenging for some vehicles. [ ~ 18+ minute total drive ]
Visit Rosehaven Homes Mount Pleasant Development
Mount Pleasant is designed with the athlete in mind. The Credit River area has so much to explore, especially if you cycle or hike. Cassie Campbell and Creditview Sandalwood Park satisfy nearly every other sport! Rosehaven Homes has a sales centre that is open every day but Friday.
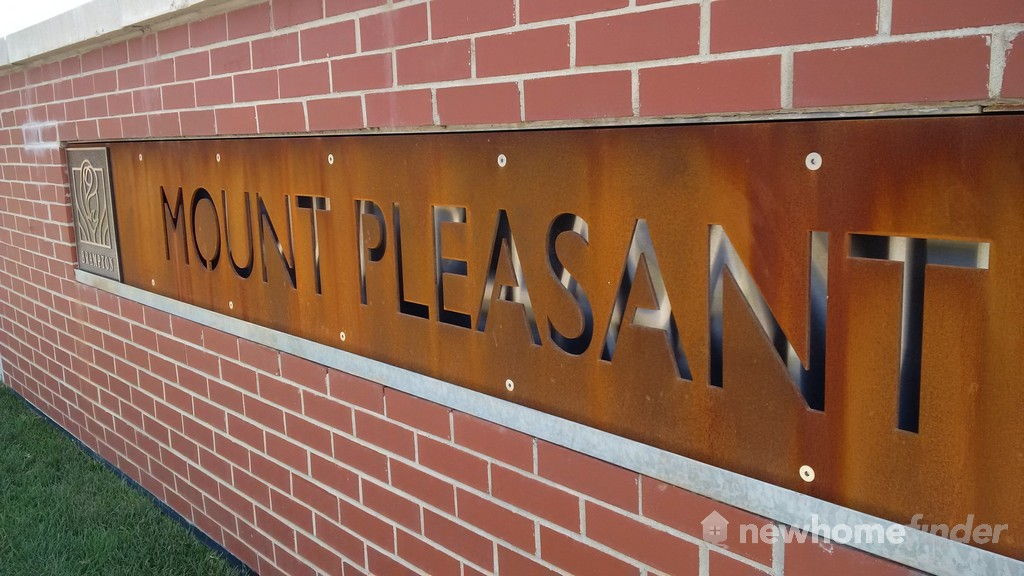
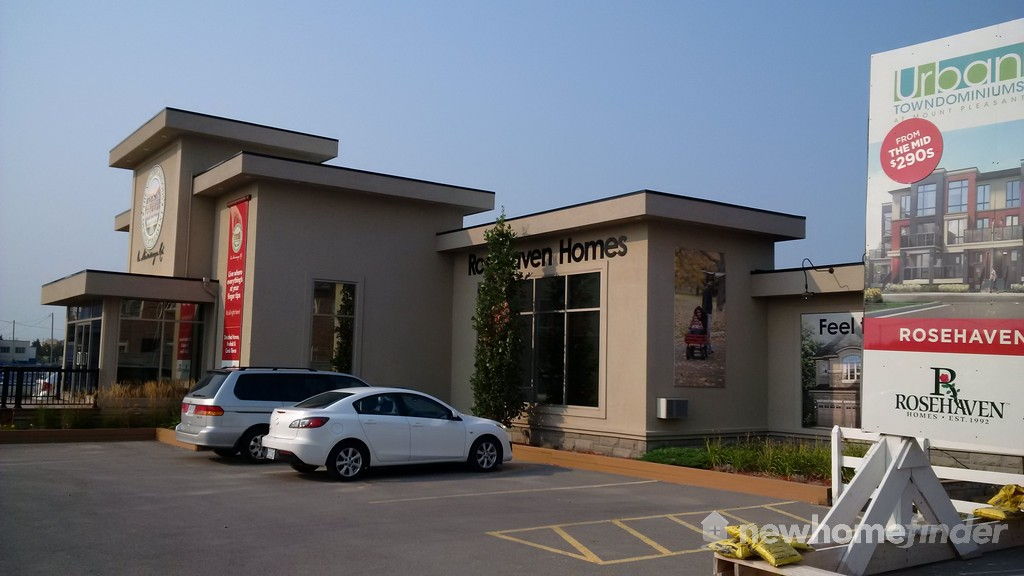
To get to Rosehaven's Mount Pleasant Presentation Centre, take Mississauga Road north for 12 minutes from the 401. It is on the right side, after Bovaird Drive and just before Sandalwood Parkway.
Mount Pleasant Presentation Centre
| Access of Mississauga Road (not Sandalwood) |
(1-888/416) 410-0175
Drop-in anytime when open
| M | T | W | T | F | S | S | |
|---|---|---|---|---|---|---|---|
| 1pm | 1pm | 1pm | 1pm | - | 11am | 11am | |
| 8pm | 8pm | 8pm | 8pm | - | 6pm | 6pm |
| Open | Close | |
|---|---|---|
| 1pm | 8pm | |
| 1pm | 8pm | |
| 1pm | 8pm | |
| 1pm | 8pm | |
| - | - | |
| 11am | 6pm | |
| 11am | 6pm |

