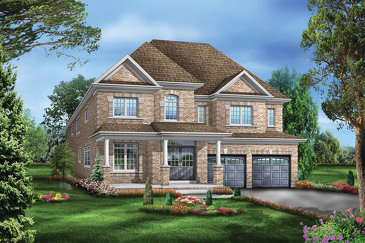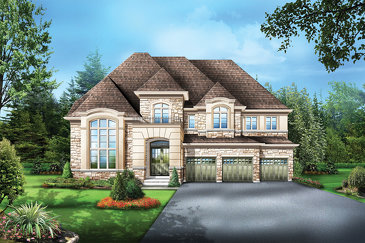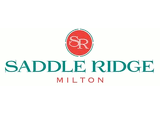New home model plans at Mountainview Heights by Starlane Home Corporation:
-

-
LOCATION
- Dundas St E And Evans Rd.
- Waterdown, Ontario
- View on map
-
RANGE
- 2,693 to 4,268 ft2
- Contact builder for prices
-
PHONE
- Sales: 416-736-8854
-
WEBSITE
-
PROJECT BY
- See more from Starlane Home Corporation
- "I found you on NewHomeFinder.ca"
About Mountainview Heights development:
Semis, 38', 44', 47' & 60' Singles in Waterdown Ontario. Register for updates. Located in the charming small town setting of Waterdown, at Dundas St. E, just west of Evans Road, this upcoming release will offer a wide selection of new townhomes, semis and singles. It sits on the gentle ridge of the Niagara Escarpment, providing new home buyers both a stunning location and a family-friendly environment.









