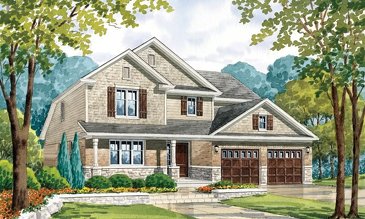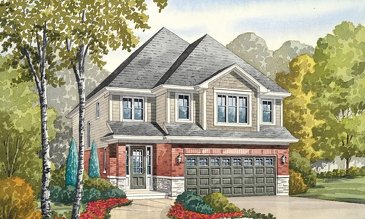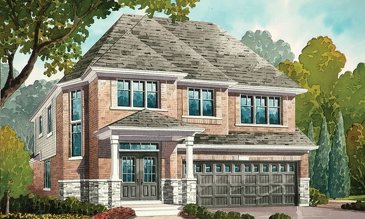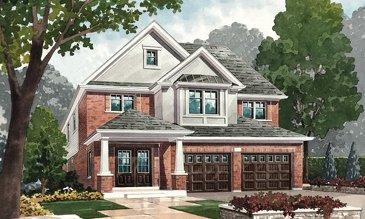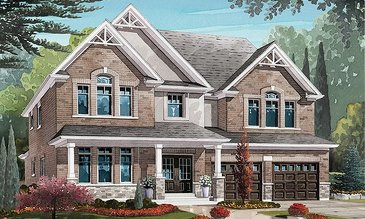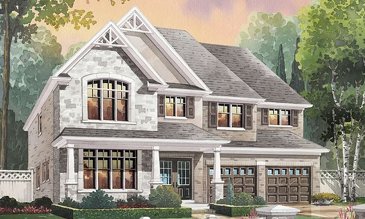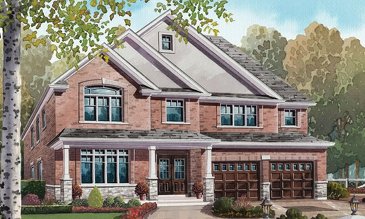Nestings in Kitchener
High-end River Ridge community on the Grand River
KITCHENER, ONTARIO
Nestings is located in the River Ridge community. This community has amazing curb appeal and is full of beautiful homes. People from Oakville and Georgetown will feel at home here. This community is tucked into the bend of the Grand River. It is a true beauty.
There are only a few lots and inventory homes left as of March 12, 2015! If you are looking for a home in the 450-650K mark, you won't be disappointed checking out this development as soon as possible. Great value. Great community. Great environment.
New home model plans at Nestings by Branthaven Homes:
Click on a model in the left column to load its floor plans and images in this box.
Images of Nestings in Kitchener, Ontario:
Grand River Living
March 12th, 2015 - A walk directly from River's Edge
-
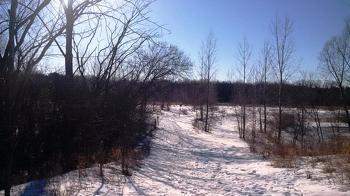 The Grand River in your backyard!
The Grand River in your backyard! -
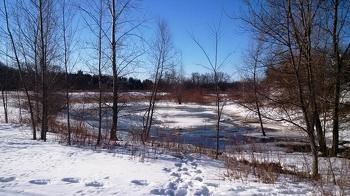 A couple ponds first
A couple ponds first -
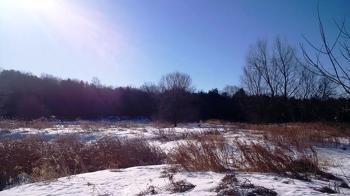 The river is in front of those trees
The river is in front of those trees -
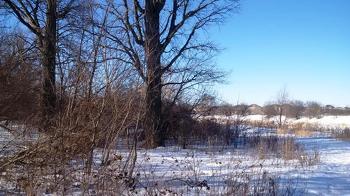 Walking the trail - look back at homes
Walking the trail - look back at homes -
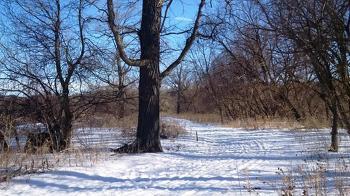 The trail keeps going!
The trail keeps going! -
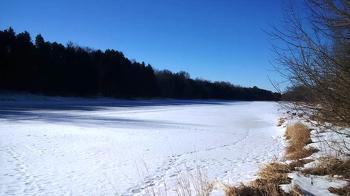 River is frozen! March 12, 2015
River is frozen! March 12, 2015 -
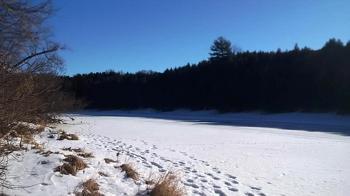 It is beautiful year-round!
It is beautiful year-round! -
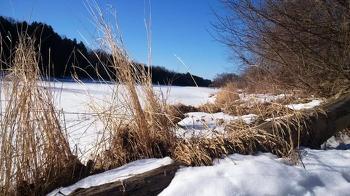 A wonderful place to sit and think
A wonderful place to sit and think -
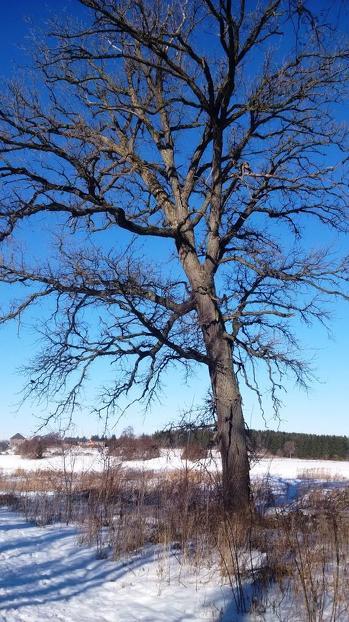 Some very old trees on the flood plain
Some very old trees on the flood plain -
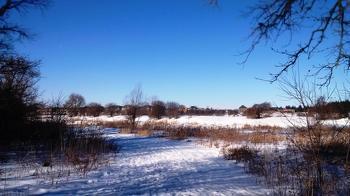 I saw a Mink but he evaded my lens!
I saw a Mink but he evaded my lens! -
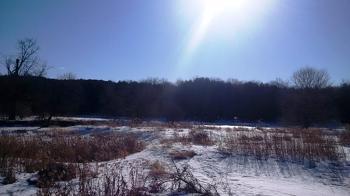 The river. The mink was below...
The river. The mink was below... -
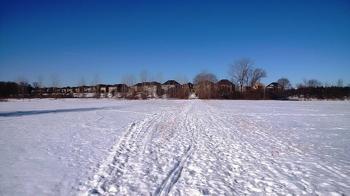 Looking back at River Ridge
Looking back at River Ridge -
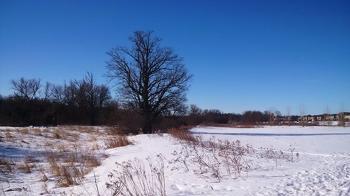 Looking left along the river
Looking left along the river
Nestings - March 12
March 12th, 2015 -
-
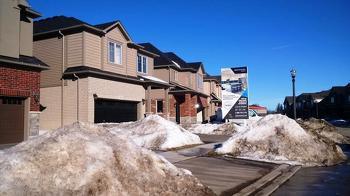 Model Home - Nice Street!
Model Home - Nice Street! -
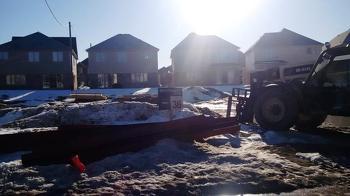 Lot 36 - March 12, 2015
Lot 36 - March 12, 2015 -
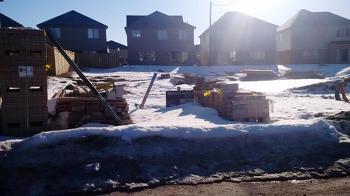 Lot 35? - March 12, 2015
Lot 35? - March 12, 2015 -
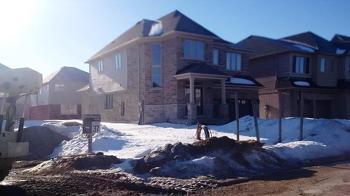 Lot 37 - March 12, 2015
Lot 37 - March 12, 2015 -
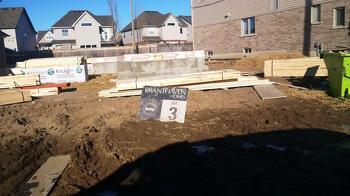 Lot 3 - March 12, 2015
Lot 3 - March 12, 2015 -
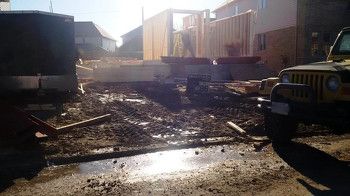 Lot 86 getting built.. exciting!
Lot 86 getting built.. exciting! -
 Model Home - March 12, 2015
Model Home - March 12, 2015 -
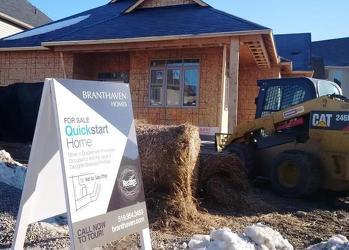 Quickstart Home - Nice!
Quickstart Home - Nice! -
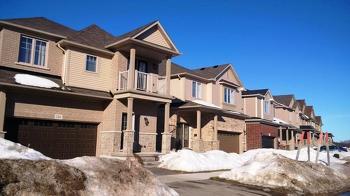 These are nice sized homes!
These are nice sized homes! -
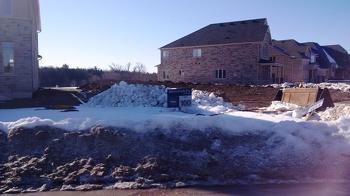 Lot 100 - this lot is HOT! March 12 - Walkout potential!
Lot 100 - this lot is HOT! March 12 - Walkout potential! -
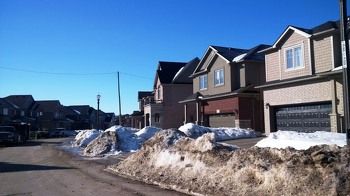 Nice Area!
Nice Area!




