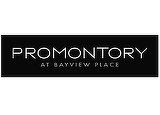Condominium
The Suite C
| 1,038 sq.ft | 2 beds | 2 baths |
4 more models - Visit Development Page


Model Description:
Balcony 127 sq ft.STYLE
- Overheight 8–10†ceilings in living areas (9’–10†in Estate Homes)
- Designer recessed lighting over eating areas and in bathrooms
- Choice of Dusk or Dawn colour schemes by award-winning Mitchell Freedland Design
- Discrete and stylish fabric roller blinds throughout
- Durable Stainmasterâ„¢ treated carpeting in bedrooms
- Expansive two-tone framed windows
- Quality engineered-wood baseboards and door casings
KITCHEN
- Full–height rift–cut white oak cabinetry with brushed nickel pulls
- Promontory Signature kitchens with recessed LCD HD televisions and storage pantry
- Soft–close™ door and drawer hardware
- Recessed halogen valance lighting
- Kohler™ single–lever Purist faucet in polished chrome with pull–out spray
- Solid composite stone countertops
- Undermount 18–gauge stainless steel sink by Kindred™
- Full–height handset tile backsplash
- Premium stainless steel appliance including:
- Mieleâ„¢ 60 or 90cm Energy Star refrigerator
- Mieleâ„¢ Inspira dishwasher with Touchtronicâ„¢ controls and Q1 acoustic rating
- AEG Electroluxâ„¢ 60cm or 75cm natural gas cooktop
- AEG Electroluxâ„¢ stainless steel wall oven
- Faber™ integrated slide–out hood fan
- Panasonicâ„¢ stainless stee microwave
LOBBY
- Dramatic and inviting two-storey hotel–inspired entrance lobby
- Exclusive and convenient concierge desk
- Stately covered entrance driveway
- Rift-cut white oak entry door
- Secure and durable solid-brass entry hardware with mortise lockset
- Common area interior design by award-winning Mitchell Freedland Design
ENSUITE AND BATH
- Contemporary flat–panel wood–grain cabinetry with polished chrome feet
- Private master ensuite features a luxurious soaker tub or walk–in shower with porcelain tile surround.
- Solid stone countertop with backsplash
- Kohlerâ„¢ vitreous china undermount sink
- 90 Degree eco–performance tub and shower filler by Moen™
- 90 Degree single–pole faucet by Moen™
- 10mm frameless glass shower doors (on showers only)
- Recessed halogen lighting above water closet, sink and tub/shower
- Custom–framed vanity mirror with integral back–lighting
- GFCI plugs at all vanities
- Dual–flush toilet by Toto™
- Decorative polished chrome towel bars and paper holders
THOUGHTFUL DETAILS
- Comfortable forced–air heating and air conditioning with ceiling mounted heat pumps (in bathrooms)
- Conveniently located cable and telephone outlets in living room, kitchen, each bedroom and work space or den
- Pre–wired for high–speed internet access and digital cable entertainment channels
- Convenient built–in closet shelving
- Laundry closet with Maytag™ front–load stacking washer and dryer
- Laundry closet with convenient overhead lighting
SUSTAINABLE LUXURY
- Promontory is built to Bosa Properties’ eco-standards and respects the environment with the following sustainable features:
- Energy Starâ„¢ appliances
- Dual–flush water closets
- Motion activated common area lighting (some areas)
- Increased use of CFL lighting in common areas
- Conveniently located close to bus and bicycle routes
- Energy–efficient glazing system reduces energy consumption
SECURITY
- Heavy duty solid–brass deadbolt lock and viewer on suite entry door
- Hard–wired smoke detectors
- Energy–efficient double–glazed windows and sliding glass doors with thermally broken two–tone aluminum frames
- Two personally coded entry devices for access to entry lobby, elevators and individual residential floors
- Bicycle storage locker provided for each home
- Entry phone outside main lobby with security camera allows you to pre–screen visitors using your TV set
- Bright lighting along outdoor pedestrian walkways
- Secure underground parkade with emergency alert buttons/li>
- Home Warranty coverage for:
- 2 year materials and labour warranty
- 5 year building envelope warranty
- 10 year structural warranty
- Bosa Properties Customer Care warranty included with every home




