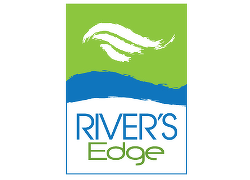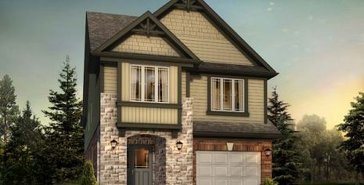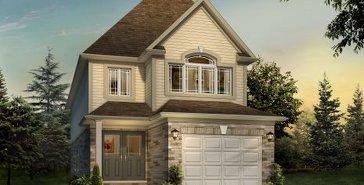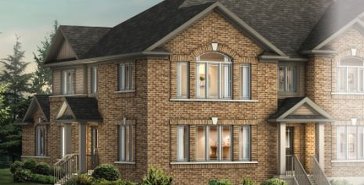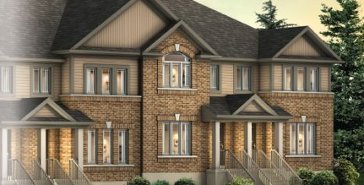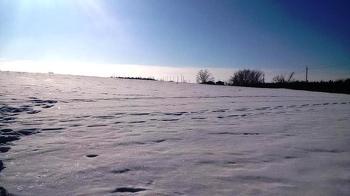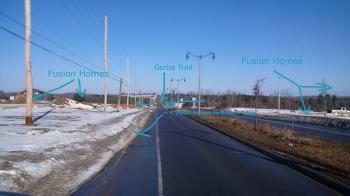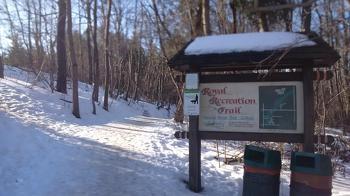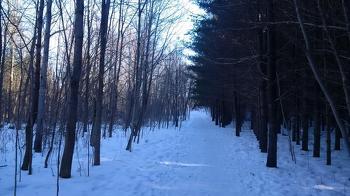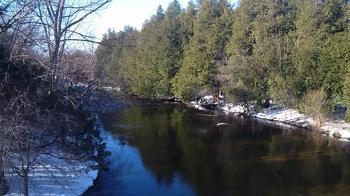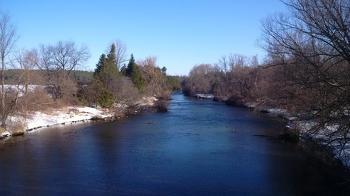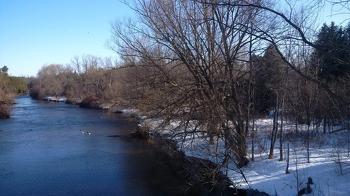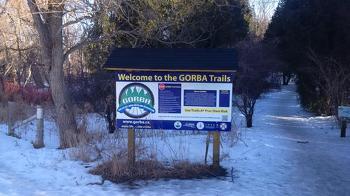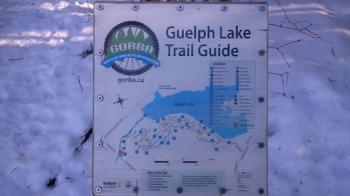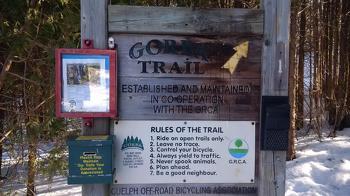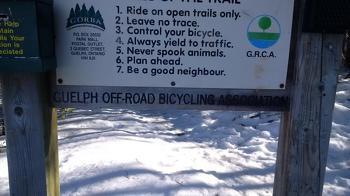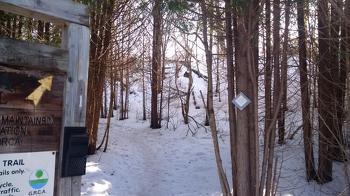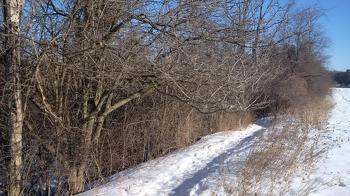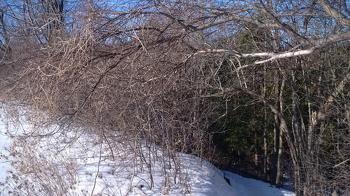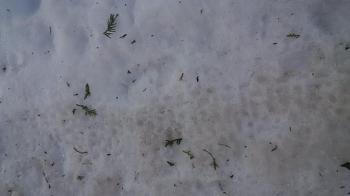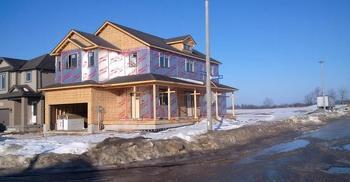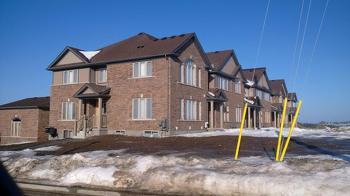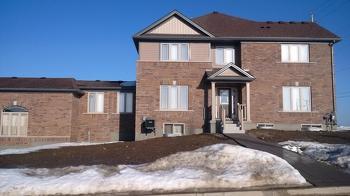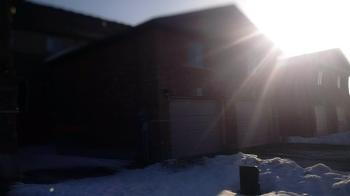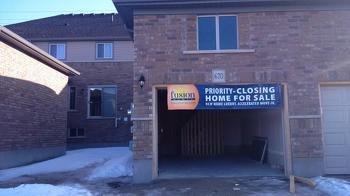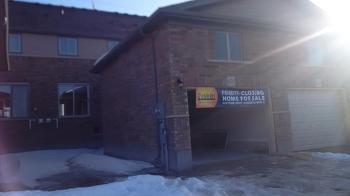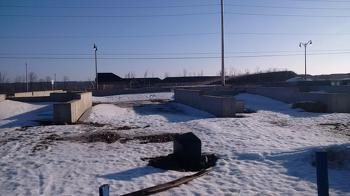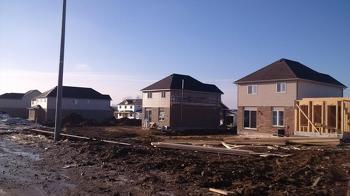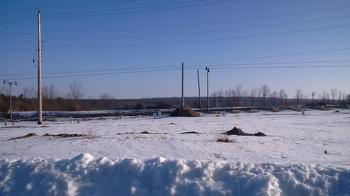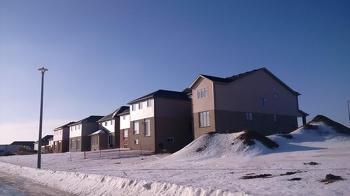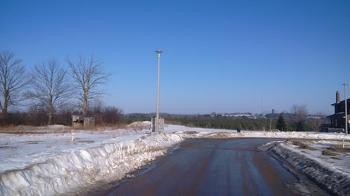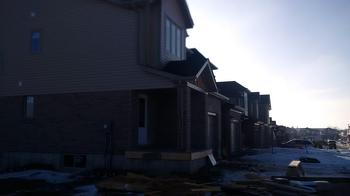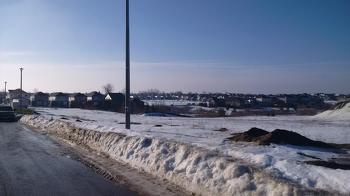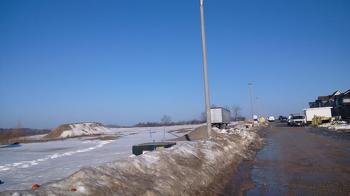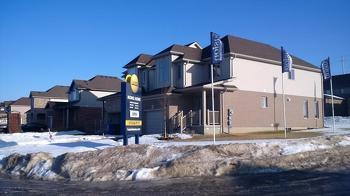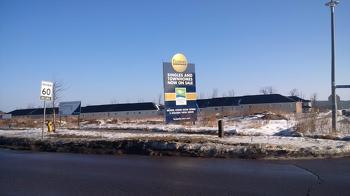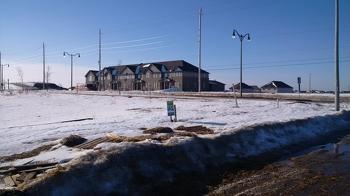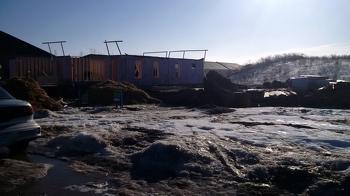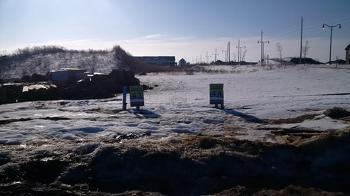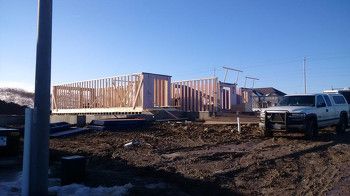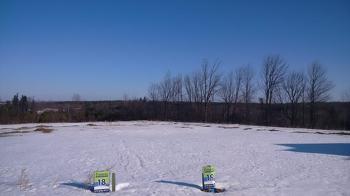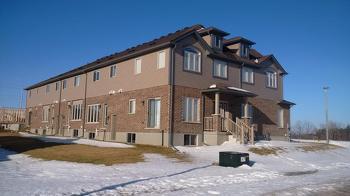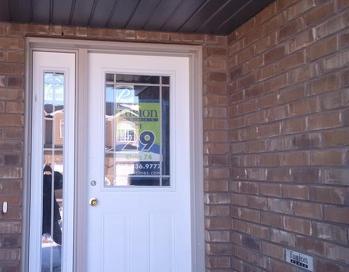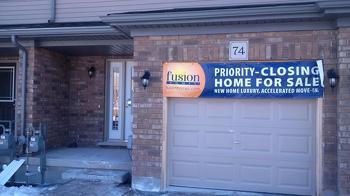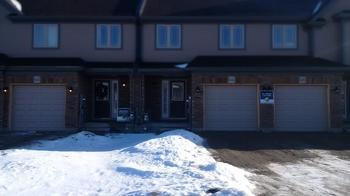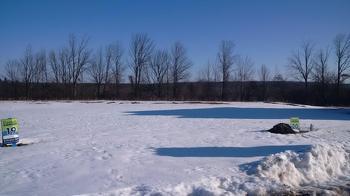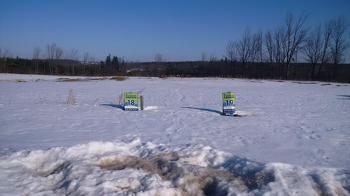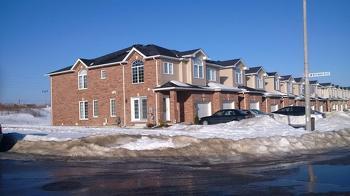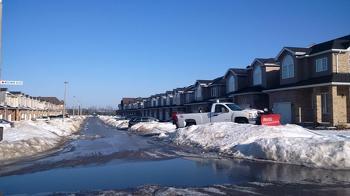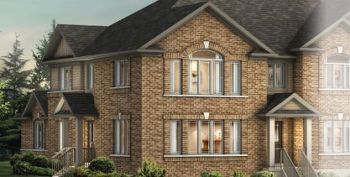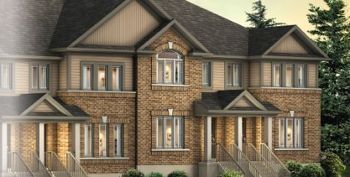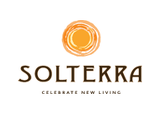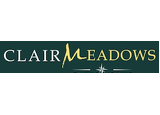River's Edge is within walking distance to the trail heads of Gorba Trail and Royal Recreational Trail that follow the Speed River. GORBA provides off-road mountain biking trails that meander around in the hills and forests of Guelph Lake. The Royal Recreational Trail will take you along the Speed River to Guelph's vibrant downtown and beyond.
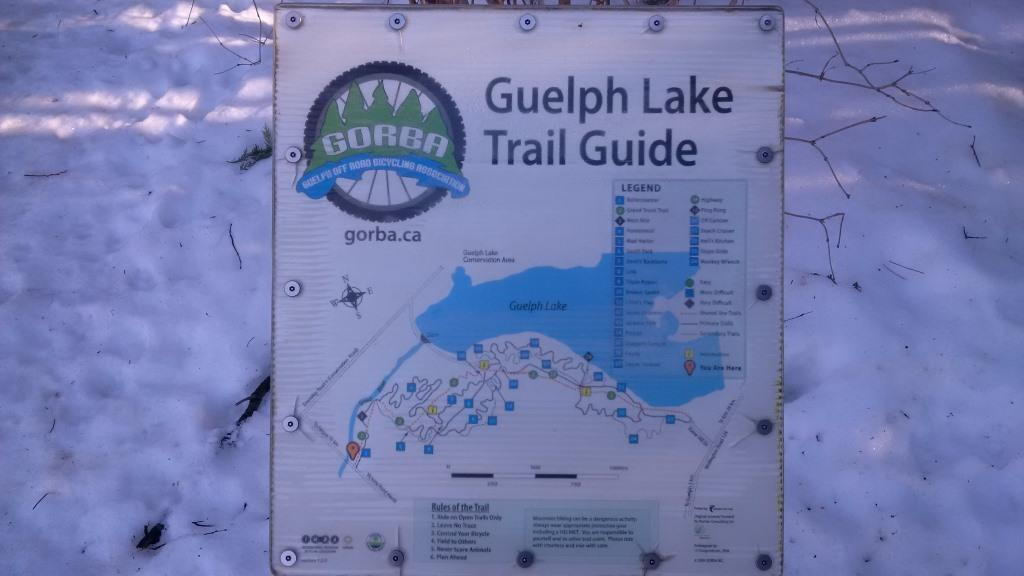
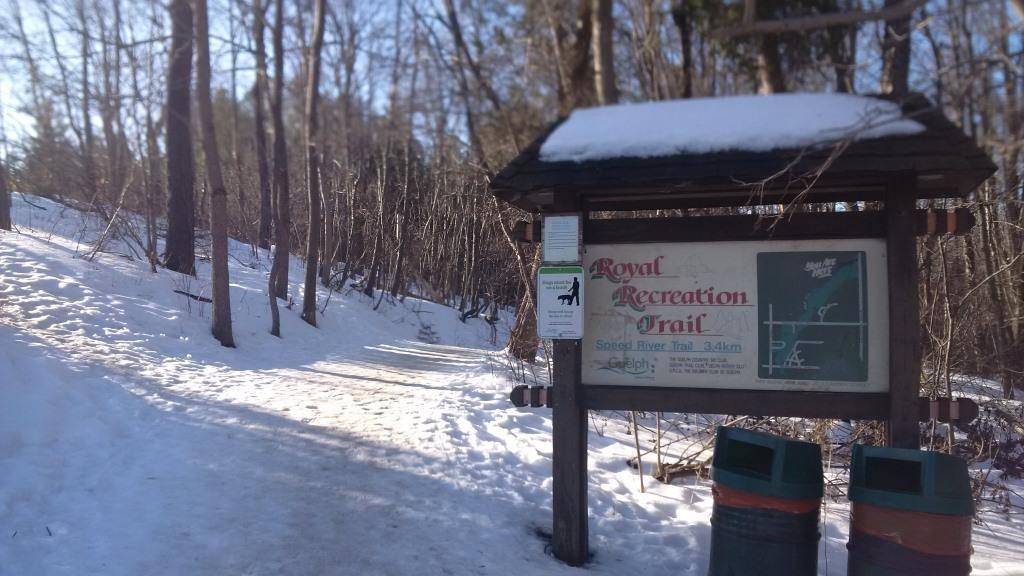
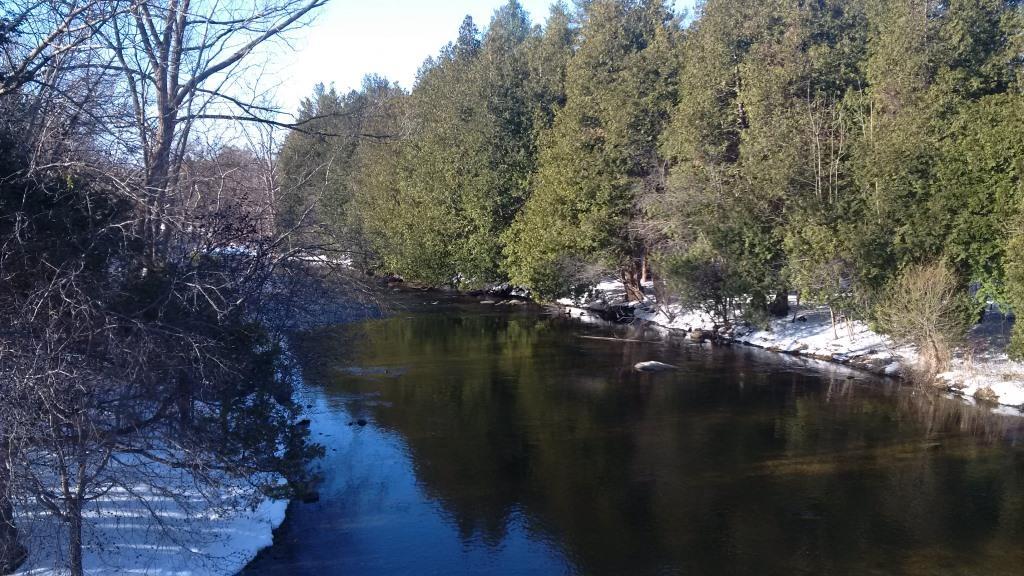 GORBA Trail and Speed River - © 2015 newhomefinder.ca
GORBA Trail and Speed River - © 2015 newhomefinder.caSurrounded by premium conservation lots, River's Edge has both investment and lifestyle appeal. Situated in North Guelph, River’s Edge offers modern freehold townhomes featuring well-designed open concept layouts to maximize living space.

 The Kensington and Hudson II B Models - © 2015 Fusion Homes
The Kensington and Hudson II B Models - © 2015 Fusion HomesFusion Homes has a model home and presentation centre where you can learn about their wide array of homes available for summer and fall move-in. After, take the family down to Guelph Lake on a walk. Or pack your bike and go for a ride on GORBA trail! Just imagine being able to live here year-round with a quality lifestyle that the area can provide.
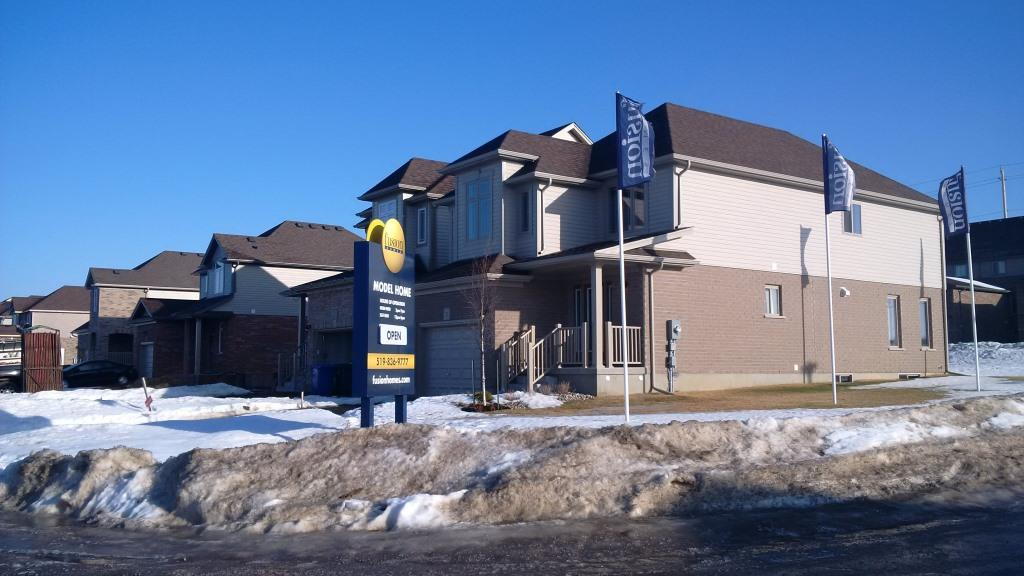
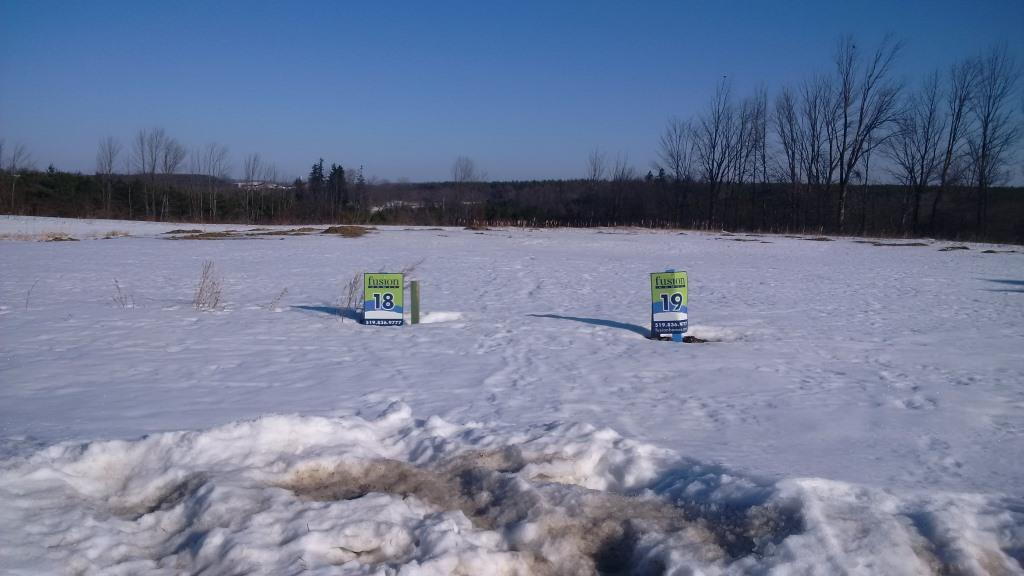 River's Edge Model Home and Premium Conservation Lots - © 2015 newhomefinder.ca
River's Edge Model Home and Premium Conservation Lots - © 2015 newhomefinder.caRiver's Edge Sales Centre
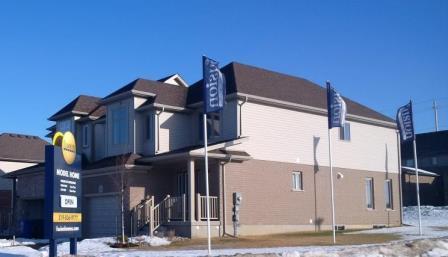
|
| M | T | W | T | F | S | S | |
|---|---|---|---|---|---|---|---|
| - | - | - | - | - | - | - | |
| - | - | - | - | - | - | - |
| Open | Close | |
|---|---|---|
| - | - | |
| - | - | |
| - | - | |
| - | - | |
| - | - | |
| - | - | |
| - | - |

