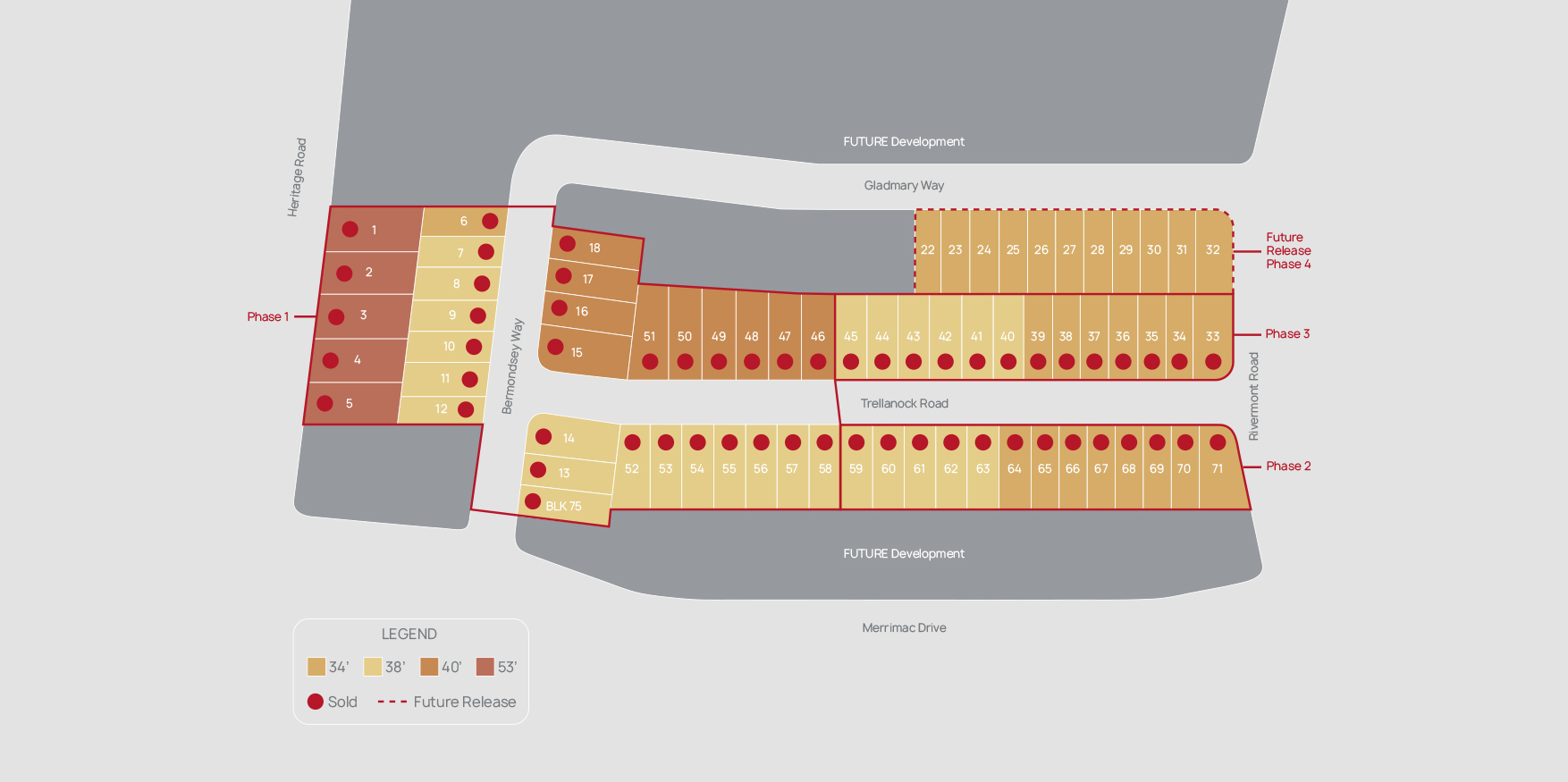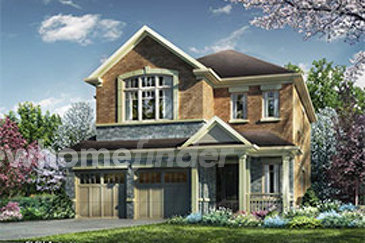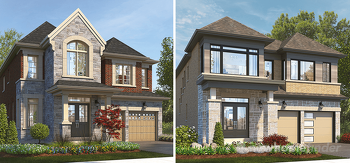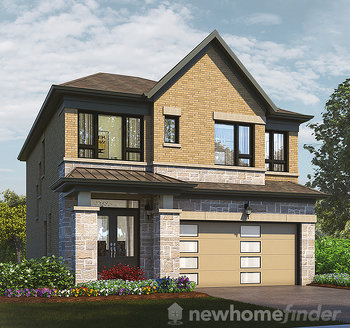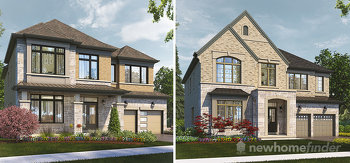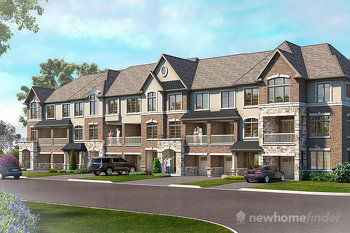Riverview Heights by Ashley Oaks Homes in Brampton might change the way people think about the city. Stretching from Steeles Ave. to Embleton Rd., this area will be the new jewel of Brampton. No detail in planning has been overlooked and this development includes natural woodlots, ravines, ponds, rivers and community parks that cannot be surpassed. Only minutes away from major highways, golf courses and shopping.
-

-
LOCATION
- Heritage Rd & Embleton Rd
- Brampton, Ontario
- View on map
-
SIZE
- 2,218 ft2
- Contact builder for prices
-
PHONE
- Sales: 905-276-9980
-
WEBSITE
-
PROJECT BY
- See more from Ashley Oaks Homes
- "I found you on NewHomeFinder.ca"
BRAMPTON, ONTARIO
Last Updated:
Artist's concept. E&EO. All plans, prices and details are subject to change without notice and may not be up-to-date. Local attractions are for informational purposes only. There may be costs such as admission or membership. No affiliation between locations is implied.


