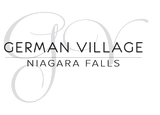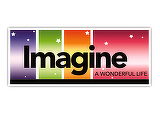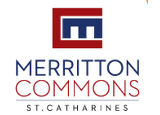The Cameron
| 1,735 sq.ft | 3 beds | 2.5 baths | 1 car garage | 20' lot |


STANDARD LUXURY FINISHES - 35 & 40'
EXTERIOR DESIGN
Creating fine homes that complement their neighbourhoods has become a Great Gulf trademark. Superior workmanship and architecturally designed streetscapes, together with industry-leading exterior designs and a full range of exterior colour combinations, are your assurance that your new home is something you’ll enjoy for years to come.
CONSTRUCTION
- Two-storey model types are principally brick construction on the first and second floor front elevations and on first floor rear and side elevations. Vinyl cladding principally on second floor side and rear elevations. Additional sections of the house may be constructed from vinyl cladding as per plan, or as per Vendor’s specifications.
- Long-life prefinished maintenance-free soffit, siding, eaves trough and downspout, as per elevation.
- Soldier coursing, brick arches, keystones and other masonry detailing as per elevation.
- Decorative shutters for windows where applicable.
- Weather-stripping on all exterior doors, except the garage doors.
- Fiberglass dent resistant insulated front entry door with glass inserts, as per plan.
- All sliding patio doors to be double-glazed, PVC, with Low-E glass.
- All windows are to be double-glazed, PVC, with Low-E glass. All operating windows are to be screened. All operable windows on the first and second floors will be casement throughout with decorative bars on the front elevation, as per plan.
- All basement windows to be sliders, double-glazed, PVC, with Low-E glass. Larger basement windows at rear elevation. Corrugated galvanized steel window wells may be required as per grading conditions.
- Garage door(s) with glass inserts, as per applicable plan.
- All garage walls to be completed to drywall and painted.
- Entire lot sodded, if applicable.
- Precast concrete slab walkway to front entry.
- Exterior water tap installed in attached garage and at rear of house, as per applicable plan.
- Architecturally predetermined siding and exterior colours.
- Basement to be poured concrete with drainage layer and weeping tiles, where applicable.
- Paved driveways, as per Vendor’s specifications.
- Rough-in three piece plumbing in basement for future bathroom (drains only, no water lines)
- Side entry door to garage, as per applicable plan.
INTERIORS
By using only the highest quality materials and working with the industry’s most respected suppliers, Great Gulf is able to create truly superior designs that reflect the pride of home ownership.
KITCHEN
- Choice of custom quality finished cabinets and counter tops from Vendor’s samples.
- Easy care double stainless steel sink.
- Vented exhaust chimney hood fan over stove.
- Rough-in plumbing and electrical for dishwasher.
- Heavy-duty wiring and receptacle for stove.
- Electrical outlets are conveniently located for fridge and at counter level for small appliances.
- Single lever faucet with vegetable sprayer.
- Where possible, no bulkheads above kitchen cabinets.
BATHS
- Choice of vanity cabinets and counter tops in all bathrooms from Vendor’s samples.
- Master ensuite bath to contain an acrylic soaker tub with ceramic tiled deck and skirt, as per applicable model. (except model T351). Master ensuite in model T351 to have a standard acrylic bathtub with ceramic tiled enclosure walls. Master ensuite to contain a separate shower stall with ceramic tile and preformed shower base, as per applicable model (except model T351).
- Shower stall in master ensuite to come equipped with an overhead waterproof light on a separate switch (except model T351).
- Shower stall in master ensuite to have chrome framed glass shower door (except model T351).
- Additional bathroom(s) to have an acrylic bathtub with ceramic tiled bathtub enclosure walls up to ceiling.
- Fixtures in master ensuite and additional bathroom(s) are to be white.
- Your choice of ceramic wall tile for main bathtub enclosure walls and shower walls (as per applicable model) from our wide selection of colours and styles.
- All bathtubs to be acrylic, as per applicable plan.
- Exhaust fans in all bathrooms.
- Privacy locks on all bathroom doors.
- Moen single lever faucets on all vanities.
- Temperature control valves in all showers.
- Chrome towel bar and toilet paper dispenser in all bathrooms.
- Mirrors in all bathrooms.
- Main floor powder room in T351, T352 and T353 model types to contain a toilet and sink in white, choice of vanity cabinet and laminate countertop from Vendor’s samples and wall-mounted mirror.
- Main floor powder room in T4003, T4004, T4005 and T4006 model types to contain a toilet and pedestal sink in white with wall- mounted mirror.
- Shut off valves for all sinks.
- All water lines to be polyethylene tubing throughout.
- All bathroom perimeter walls to be insulated for sound.
MAIN FLOOR LAUNDRY
- Models T4003, T4004, T4005 and T4006 are equipped with a single compartment laundry tub, base cabinet and laminate counter top, as per plan.
- Models T351, T352 and T353 equipped with a single compartment laundry tub only in basement, as per plan.
- Plumbing for automatic washer.
- Dryer vent and heavy-duty wiring and outlet.
- Laundry room perimeter walls to be insulated for sound (except models T351, T352 and T353).
FINISHING DETAILS / INTERIOR TRIM
- Natural finish oak railings and pickets on main staircases to second floor, as per model.
- Painted classique-style interior passage doors and colonial trim on all interior doors.
- 2 3/4†colonial casings on all windows and doors.
- 4 1/4†colonial baseboards (with quarter-round in tiled areas).
- Two-storey model types to have approximately 8’ ceiling heights on the main and second floor, except where precluded by bulkheads.
- All closets to have wire shelving.
- Fireplace as per applicable plan shall be heat circulating direct-vented gas fireplace with 8†marble surround. Fireplaces are as per applicable model only. Premium satin finish hardware on all interior and exterior doors. Dead bolt on side door entry where applicable.
- Exterior satin finish grip set with dead bolt on main entry door.
ELECTRICAL
- Circuit-breaker panel with 100 AMP service.
- All wiring in accordance with Ontario Hydro Standards.
- Light fixtures provided in all rooms except living room.
- Exterior pot lights in soffit on front elevation (1st floor only), as per electrical plan. Exterior pot light(s) to illuminate front entry covered porch, as per electrical plan.
- Two exterior waterproof electrical outlets: one (1) at the rear of the house and one (1) in the porch area.
- Mechanical fan in all washrooms as per plan.
- Decora switches throughout.
- Electrical outlet for future garage door opener.
- Smoke detector on all floors.
- Combination smoke detector/carbon monoxide detector in upper hallway.
- Rough-in central vacuum outlets.
- Electrical door chimes.
- Rough-in security.
- Rough-in cable T.V. outlets in family room and master bedroom.
- Prewired for telephone jacks.
HEATING / AIR CONDITIONING / INSULATION
- High-efficiency forced air gas furnace.
- Hot water tank – gas rental unit.
- Installation of a simplified Heat Recovery Ventilator (HRV) connected to the basement cold air return.
- Ducts sized for future air conditioning.
- Exterior walls to be 2†x 6†with R22 insulation.
- Attic insulation to be R50.
- R12 insulation to be installed to within approximately 8†above the basement slab in the basement area.
PAINTING
- Interior walls painted in Premium Quality washable latex paint.
- Textured orange peel ceiling with smooth border in all rooms, except kitchen, breakfast area, bathrooms and laundry room.
FLOORING
- O.S.B. tongue and groove sub floor nailed then sanded at drywall stage, as per Vendor’s specifications.
- High performance engineered flooring system “I†– joists.
- 36 oz. broadloom in all floor areas as per plan.
- Choose from a huge selection of imported ceramic tile (approximately 12 x 12) in foyer, kitchen, breakfast area, main floor laundry area and all bathrooms, as per plan.
WARRANTY
Your new Great Gulf home is guaranteed against major structural defects for up to 7 years. Great Gulf Homes is a registered builder with the Tarion Warranty Corporation.
ALL ITEMS SHOWN ARE AS PER APPLICABLE MODEL. All materials and other selections for which the Purchaser is entitled to make a selection are to be chosen from Vendor’s samples and are as per Vendor’s specifications. All materials are subject to change without notice. E.& O.E. All plans and specifications are approximate. Actual usable floor space varies from stated floor area.






