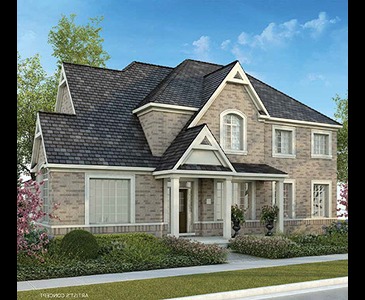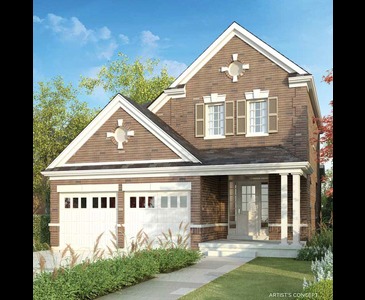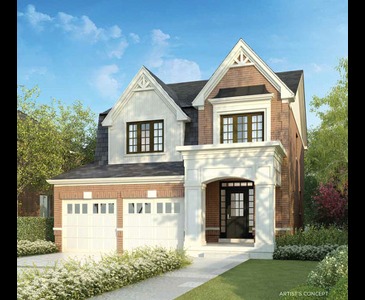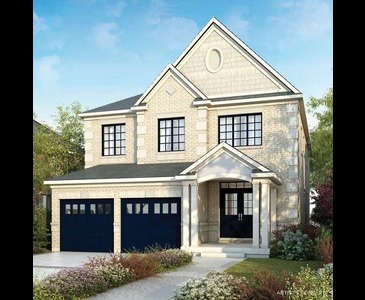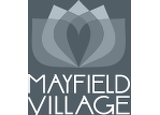Nestled amidst acres of gently rolling hills and forever protected woodland, conservation and ravine lots, this natural setting is truly a one-of-a-kind. Pedestrian-friendly streetscapes meander with walking trails and paths to create a family neighbourhood that is friendly, warm and inviting. Close to Newmarket, you have access to endless lifestyle enriching amenities and attractions.
-

-
LOCATION
- 18578 Leslie St
- East Gwillimbury, Ontario
- View on map
-
RANGE
- 1,830 to 3,130 ft2
- Contact builder for prices
-
PHONE
- Sales: 416-449-1340
-
WEBSITE
-
PROJECT BY
- See more from Great Gulf
- "I found you on NewHomeFinder.ca"
EAST GWILLIMBURY, ONTARIO
Last Updated:
Artist's concept. E&EO. All plans, prices and details are subject to change without notice and may not be up-to-date. Local attractions are for informational purposes only. There may be costs such as admission or membership. No affiliation between locations is implied.



