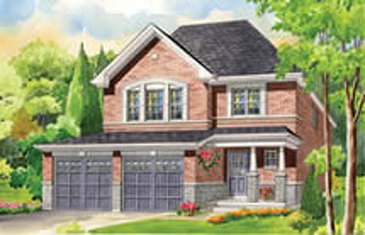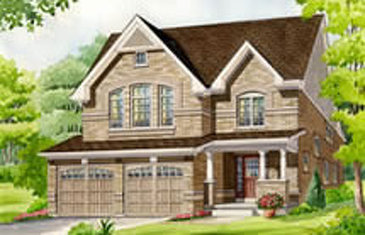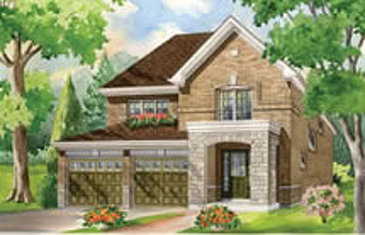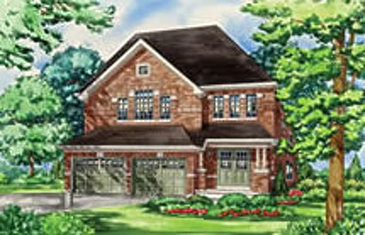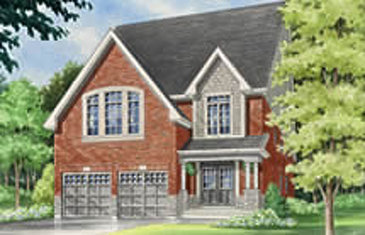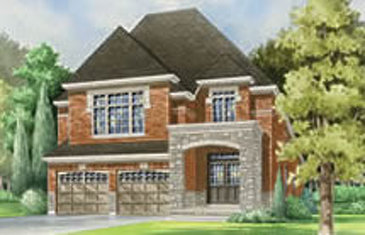On Holland Street West (Highway 88) just east of Highway 400 in Bradford is Great Gulf's community of Summerlyn Village. An exciting offering of quality home styles includes 36', 40' and 50' lots from 1,450 to 4,000 sq. ft.
Neighbourhood
This carefully planned neighbourhood is conveniently located steps from existing elementary and secondary schools, shopping and more. The neighbourhood also features many acres of protected woodlands, water and green spaces, community parks, as well as a future town centre.
Summerlyn Village Sales Office
| M | T | W | T | F | S | S | |
|---|---|---|---|---|---|---|---|
| 1pm | 1pm | 1pm | 1pm | - | 11am | 11am | |
| 8pm | 8pm | 8pm | 8pm | - | 6pm | 6pm |
| Open | Close | |
|---|---|---|
| 1pm | 8pm | |
| 1pm | 8pm | |
| 1pm | 8pm | |
| 1pm | 8pm | |
| - | - | |
| 11am | 6pm | |
| 11am | 6pm |





