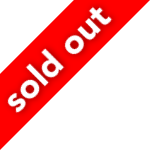Condominium
The Vortex
| 1,088 sq.ft | 1 beds | 2 baths |
2 more models - Visit Development Page


Model Description:
Den and BalconyPhase 3 Features
- 10 Unique floorplans from 796 to 1,432 sq ft.
- Engineered hardwood floors
- Granite or Caesar Stone counter tops in Kitchen and Bathroom(s)
- Stainless steel Kitchen appliances
- Kohler product plumbing fixtures
- Kitchen tile backsplash
- In suite front load laundry
- In suite storage
- In suite pantry
- Oversized balcony
- Spacious 9′ ceilings (10′ ceilings in penthouse suites)
- Concrete ICF construction with R40 performance exterior walls
- Triple pane low E argon windows



