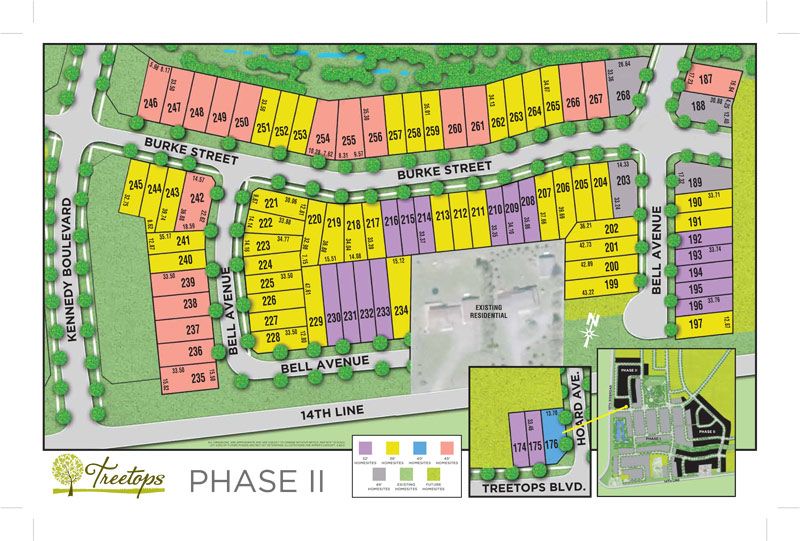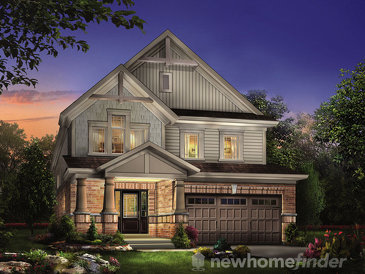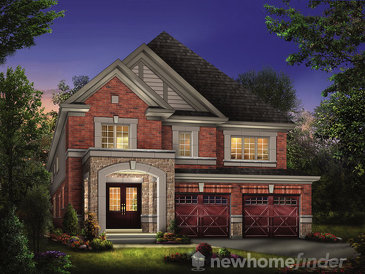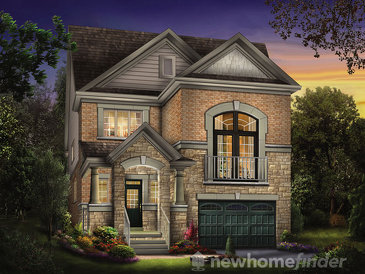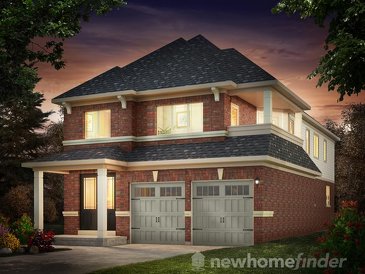Treetops is a master-planned community just next door to the Nottawasaga Resort. Inspired by nature, the homes in Treetops (situated on 32', 36', 40', and 45 lots) pay homage to the Craftsman and Prairie School architectural styles.
-

-
LOCATION
- 5051, 10th Sideroad
- Alliston, Ontario
- View on map
-
RANGE
- 1,471 to 2,713 ft2
- Contact builder for prices
-
PHONE
- Sales: 705-435-3577
-
WEBSITE
-
PROJECT BY
- See more from Sorbara
- "I found you on NewHomeFinder.ca"
ALLISTON, ONTARIO
Last Updated:
Artist's concept. E&EO. All plans, prices and details are subject to change without notice and may not be up-to-date. Local attractions are for informational purposes only. There may be costs such as admission or membership. No affiliation between locations is implied.


