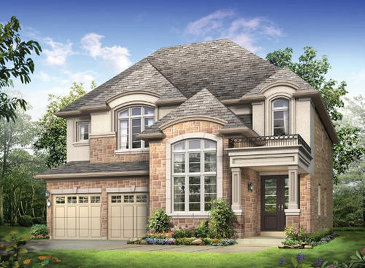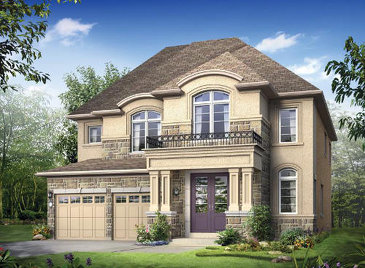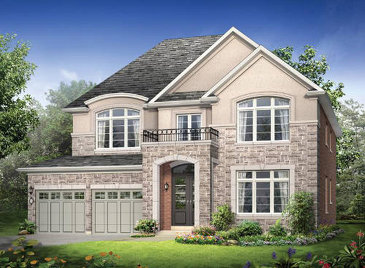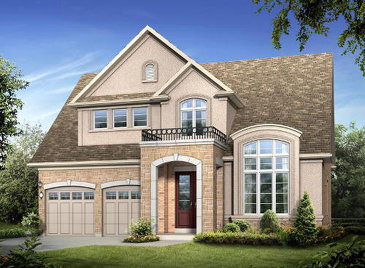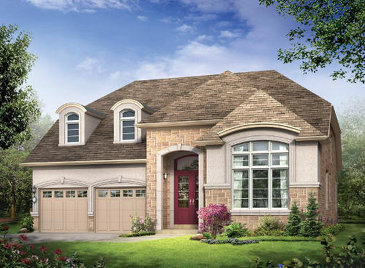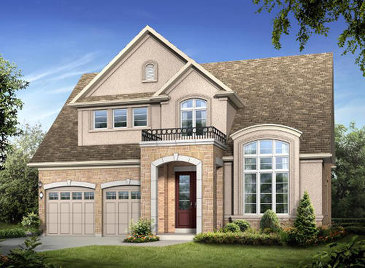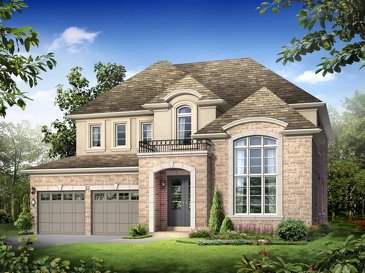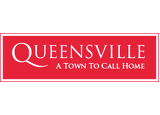Victoria Highlands is situated just north of Stouffville in the quaint community of Mount Albert. This farming area was originally settled in 1821 and is still predominately an agricultural area. Local shops and services take pride in delivering small town friendliness and old-fashioned service. Here, Rosehaven Homes has built stunning homes on large 50' lots with many backing on to protected forested areas. There is only one home left!
-

-
LOCATION
- Mount Albert, Ontario
- View on map
-
RANGE
- 2,240 to 3,570 ft2
-
PHONE
- Sold Out
-
WEBSITE
-
PROJECT BY
- See more from Rosehaven Homes
- "I found you on NewHomeFinder.ca"
MOUNT ALBERT, ONTARIO
Last Updated:
Artist's concept. E&EO. All plans, prices and details are subject to change without notice and may not be up-to-date. Local attractions are for informational purposes only. There may be costs such as admission or membership. No affiliation between locations is implied.




