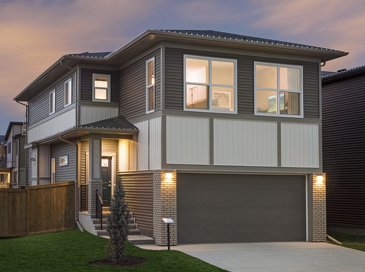Excel Homes is building upon the urban architectural styles found in this Southern Calgary, Walden location. This community inspires active living in its many parks, open spaces, wetlands and ribbons of trails connecting to Fish Creek Park. Excel Homes offers a unique blend of models for homebuyers to choose from, ranging from their popular Aberdeen floor plan, to the new Kennedy model with a spacious loft option, and 3 thoughtfully-designed laned models.
-

-
LOCATION
- 11 Walgrove Terrace SE
- Calgary, Alberta
- View on map
-
RANGE
- 1,568 to 2,533 ft2
-
CAD $409,949
to $549,465
-
PHONE
- Sales: 587-351-5998
-
WEBSITE
-
PROJECT BY
- See more from Excel Homes
- "I found you on NewHomeFinder.ca"
CALGARY, ALBERTA
Last Updated:
Artist's concept. E&EO. All plans, prices and details are subject to change without notice and may not be up-to-date. Local attractions are for informational purposes only. There may be costs such as admission or membership. No affiliation between locations is implied.











