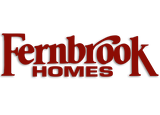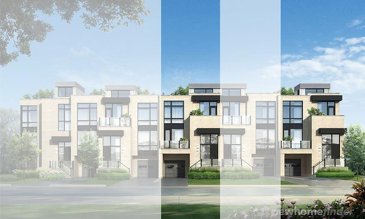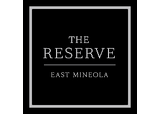The second phase has been released featuring an all-new collection of all freehold contemporary townhomes at a convenient Etobicoke location at Widdicombe and Eglinton. With contemporary architecture and spacious plans, W&E offers the ultimate in modern townhome luxury. The townhomes at W&E are situated on an architecturally-controlled streetscape to create a distinctive and elegant community setting. A lifestyle of refined exclusivity awaits you here. Create spaces that fit your personal style, with stunning options available for the entire home. Gourmet kitchens, lavish master suites and stunning open-concept living and dining areas set the stage for the life you've always wanted. Build your future at W&E with Phase 1 already under construction, and Phase 2 now open.
-

-
LOCATION
- Toronto, Ontario
- View on map
-
SIZE
- 2,279 ft2
-
PHONE
- Sold Out
-
WEBSITE
-
PROJECT BY
- See more from Fernbrook Homes
- "I found you on NewHomeFinder.ca"
TORONTO, ONTARIO
Last Updated:
Artist's concept. E&EO. All plans, prices and details are subject to change without notice and may not be up-to-date. Local attractions are for informational purposes only. There may be costs such as admission or membership. No affiliation between locations is implied.







