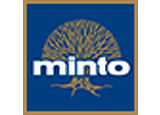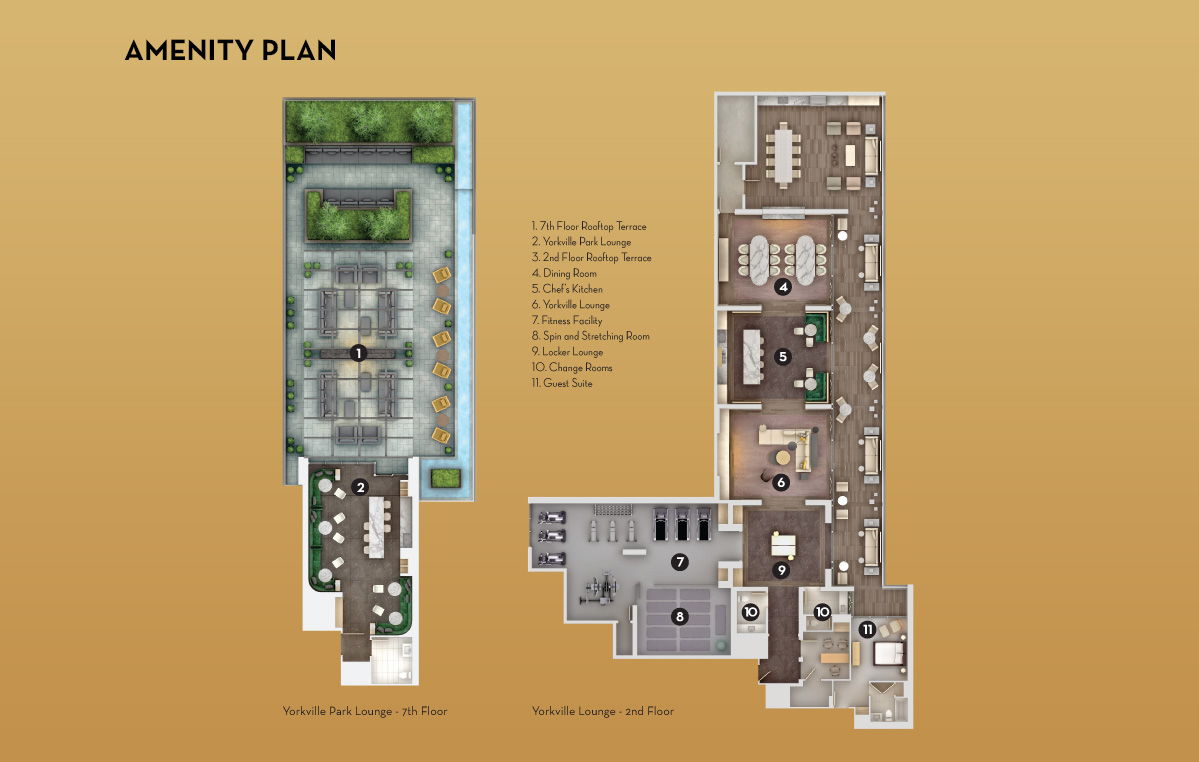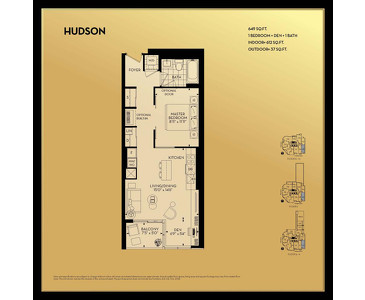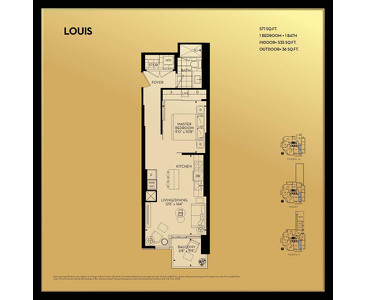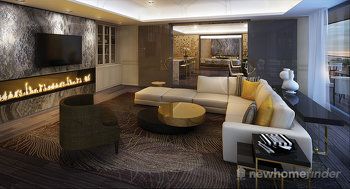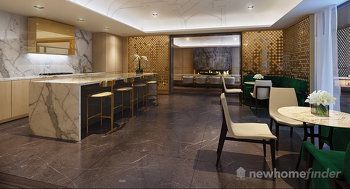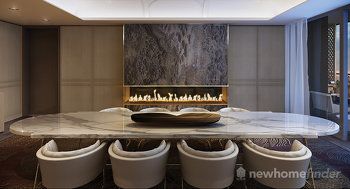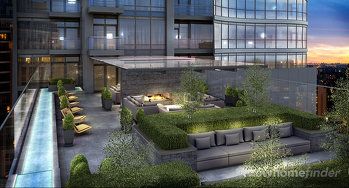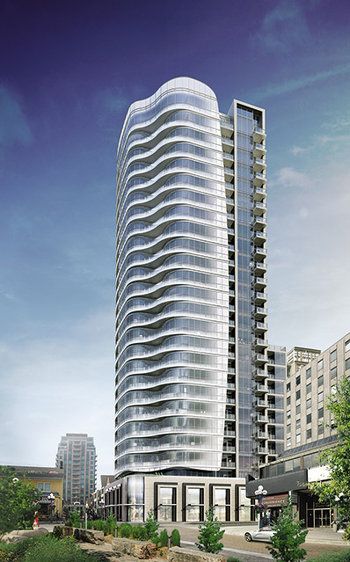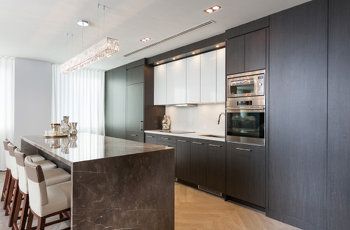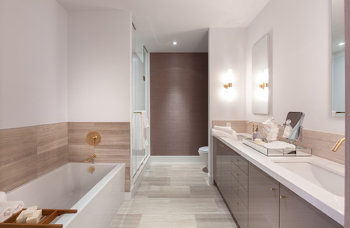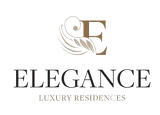Minto Yorkville Park is a 25-storey luxury condominium in Yorkville in Toronto, Ontario, Canada. In one of Toronto's most coveted and wealthy locations, this sophisticated glass tower is marked by a two-storey limestone and black granite podium, contemporary design, large terraces, integrated balconies and generous amenities.
UPDATE - May 2017 - 80% sold out. Visit The Minto Condo Store located at 90 Sheppard Ave East, 5th Floor, Toronto, Ontario.
The design of this seductive and modern glass tower is inspired by The Village of Yorkville Park and other structures in the neighbourhood. The Victorian storefronts in the area compliment the podium design and the edges of the tower facade are bowed and its corners curved.
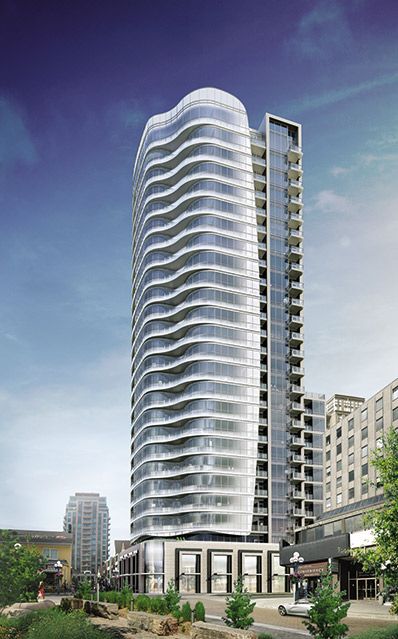
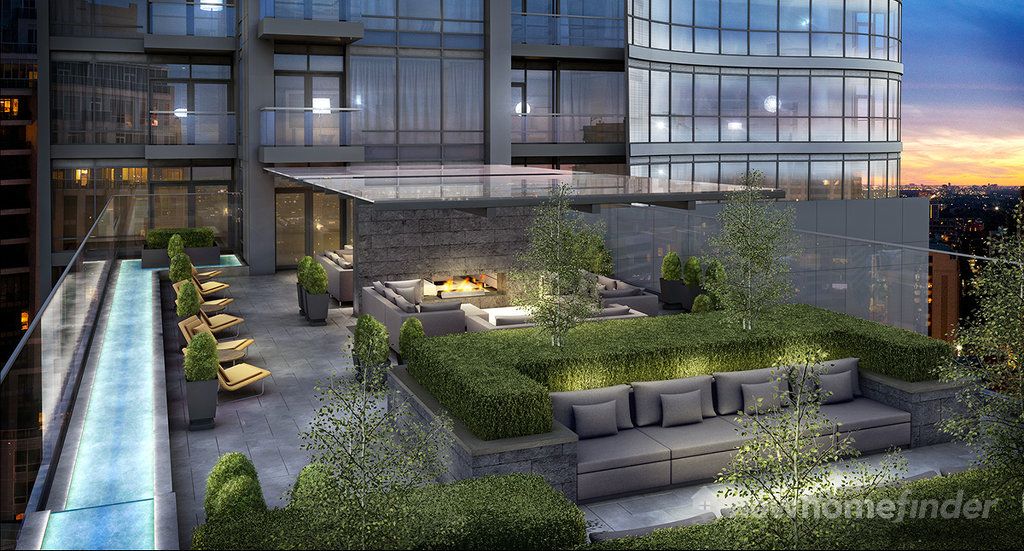
From their wall-to-wall windows, balconies and terraces, the residents will enjoy stunning views of the park and on higher-levels, the green canopy of the city opens up. The building's height and shape maximizes the amount of natural light in each unit.
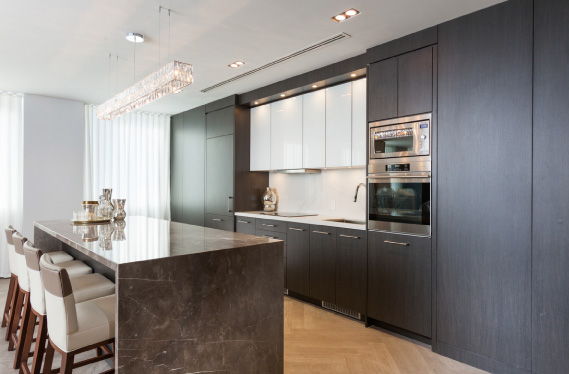
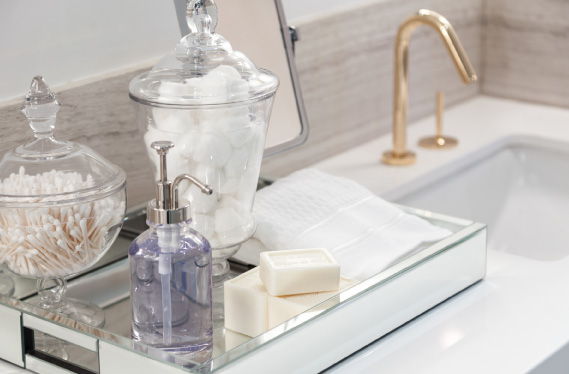
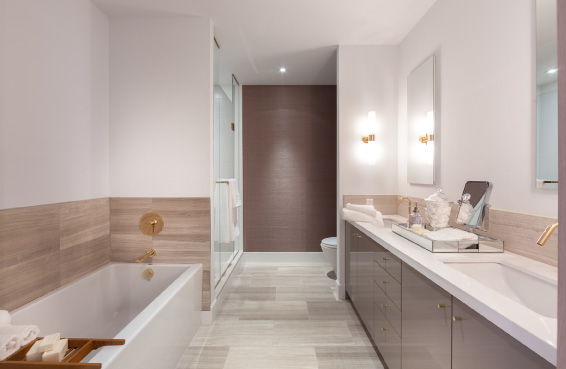
Suites are appointed with the finest of luxuries. From marble islands and ceiling-to-floor cabinets in the kitchen, to large tubs and gold fixtures in the bathroom, the appointments compliment the design of the entire building and will more than satisfy the needs of discerning luxury condo buyers.
Amenities
Minto Yorkville Park has generous and luxurious amenities that will appeal to your social lifestyle and important family events. Shades of grey and a warm hint of brown are used throughout the spaces and are accented by gold. Marble wall pieces and tables offer layers of texture against the light-coloured leather seating.
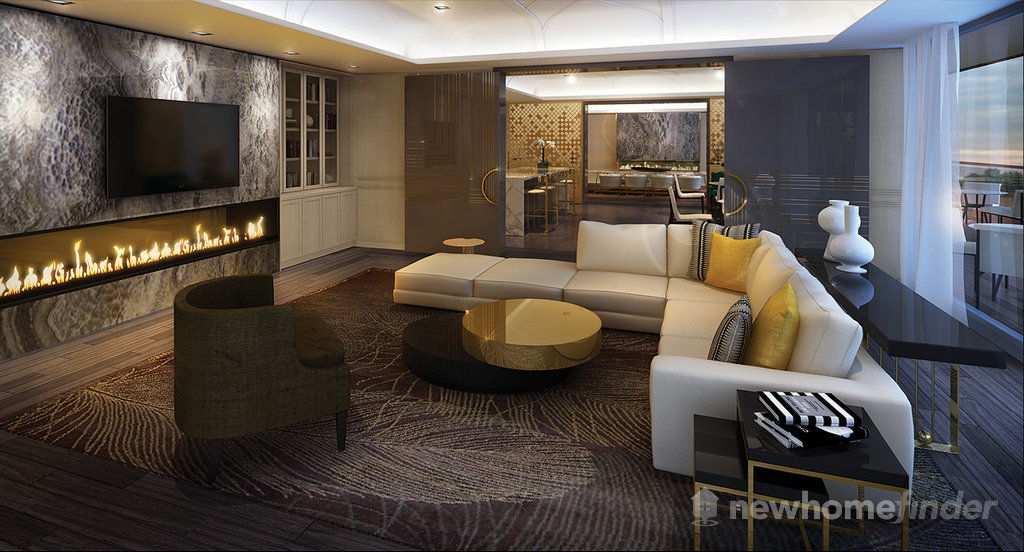
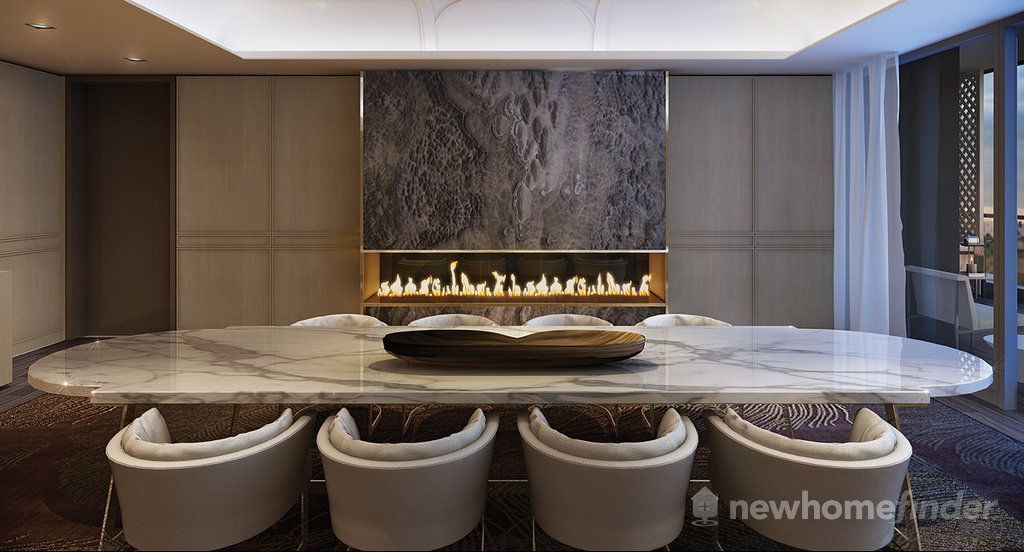
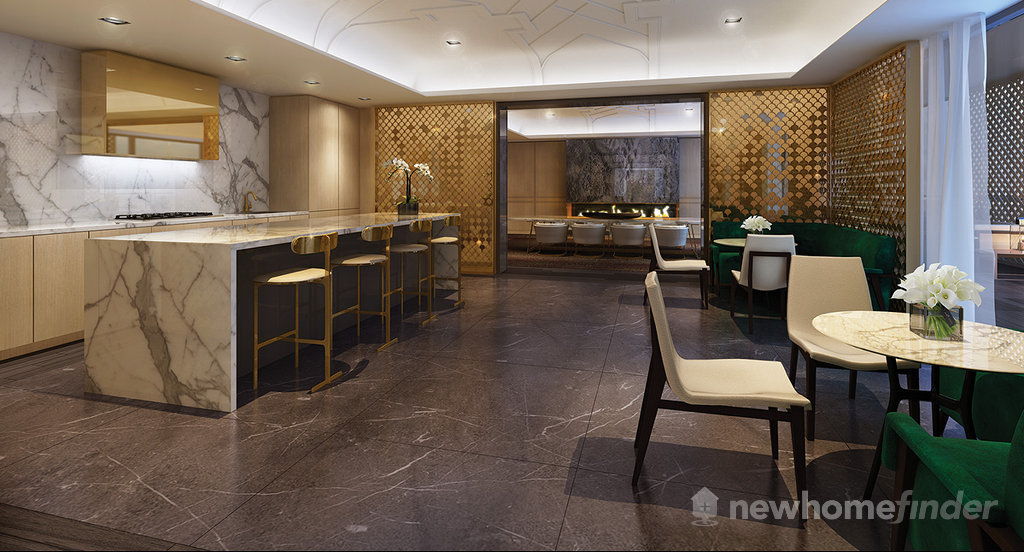
Amenities include around-the-clock concierge, where you can expect a warm greeting and have help with your needs as they arise. The 7th-floor rooftop lounge and terrace is beautifully landscaped and ideal for outdoor entertaining and dining. The indoor dining room amenity offers the opportunity for catered parties. Hire your favourite chef and host dinners in the elegant dining area. On the second-level you will find a fully-equipped fitness facility and a furnished guest suite for your overnight visitors.


